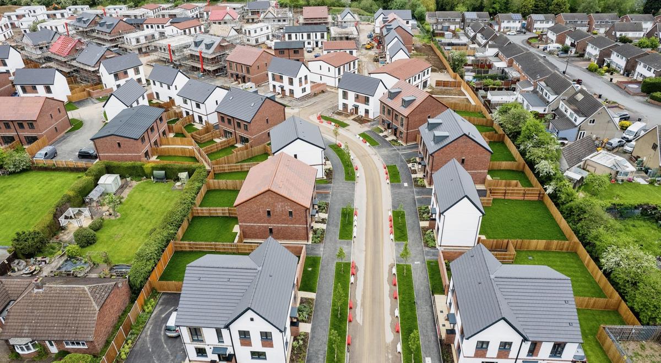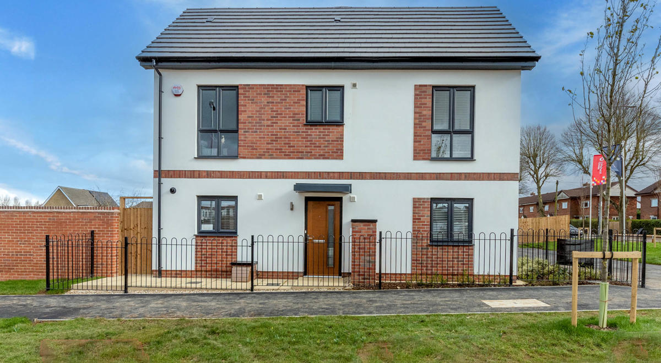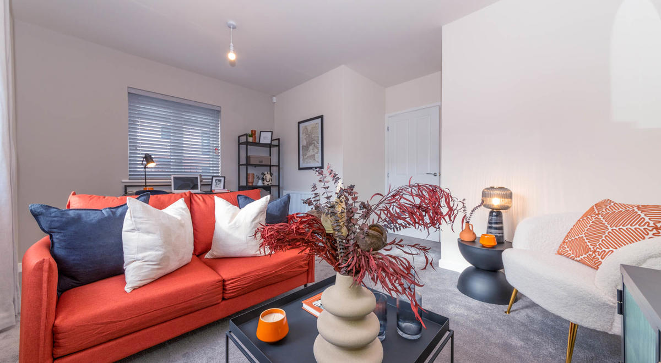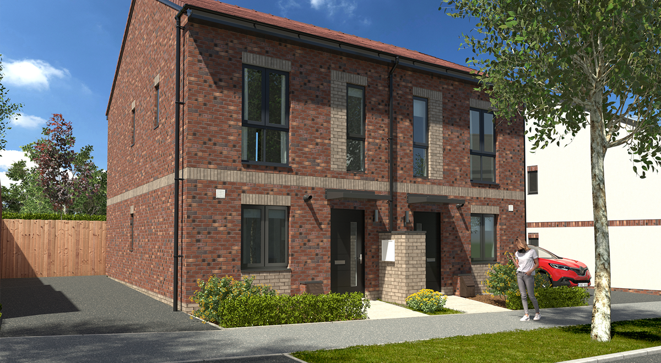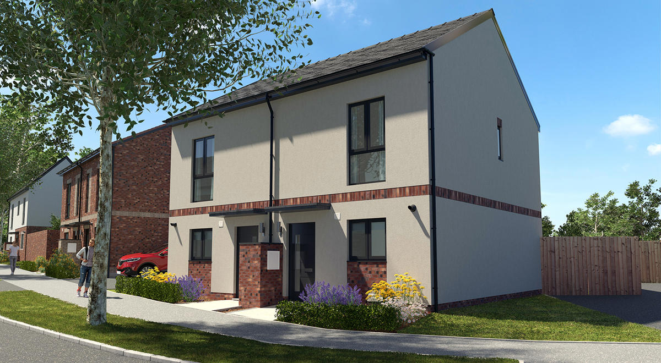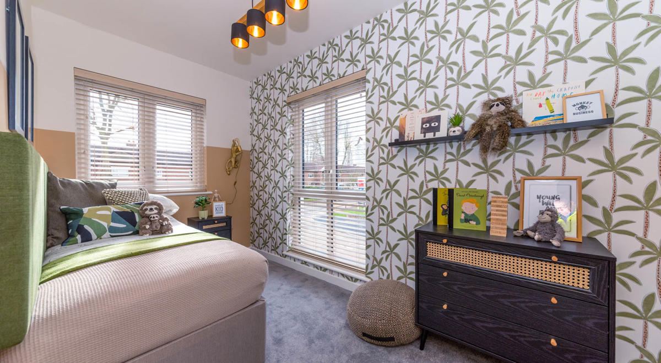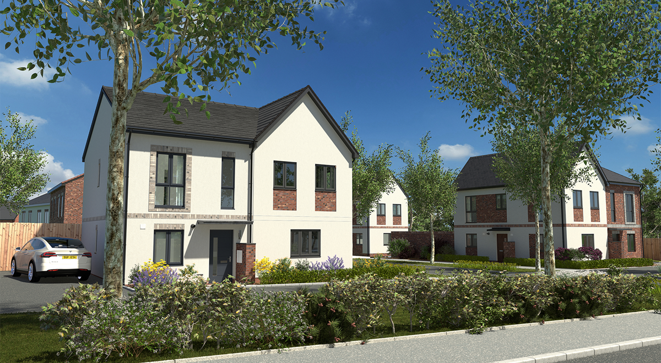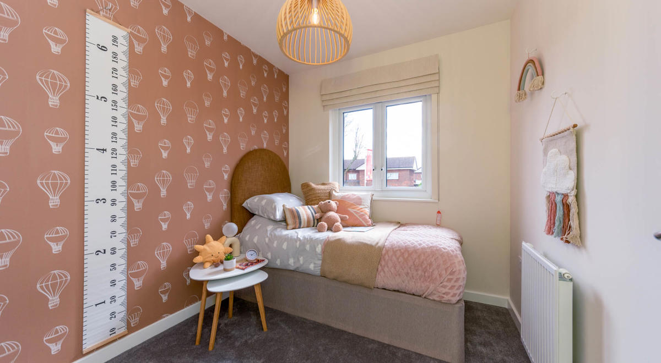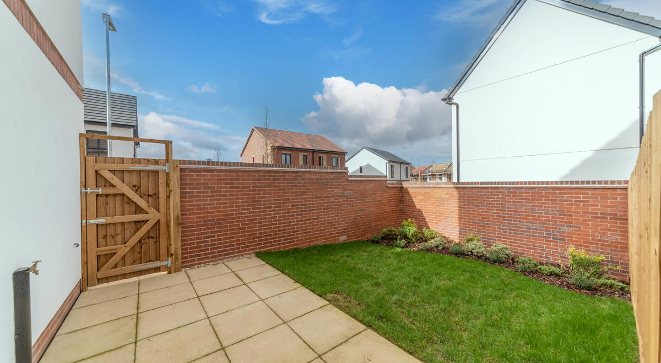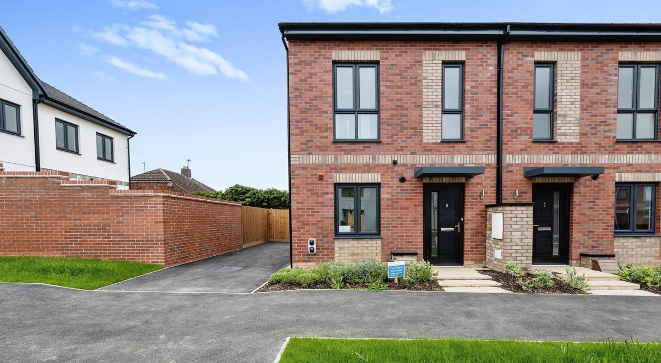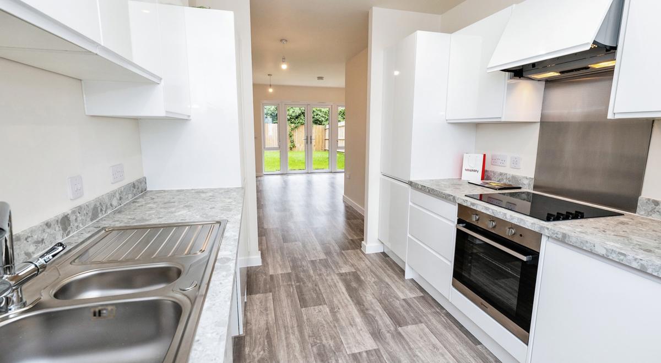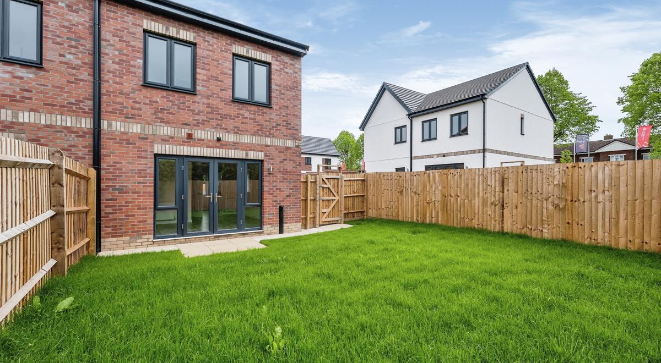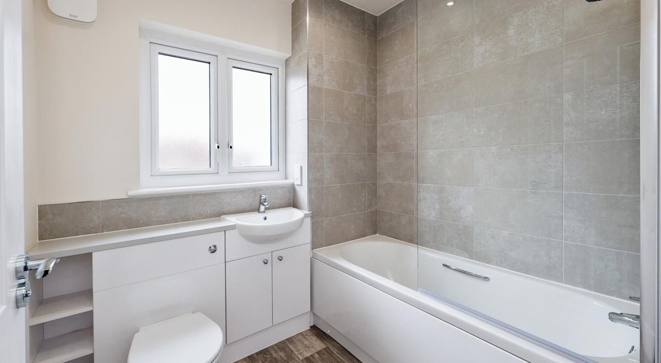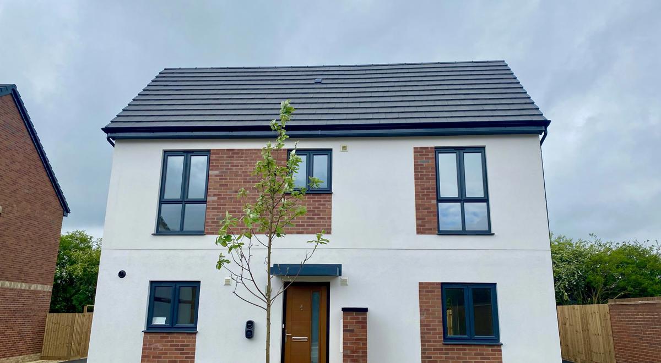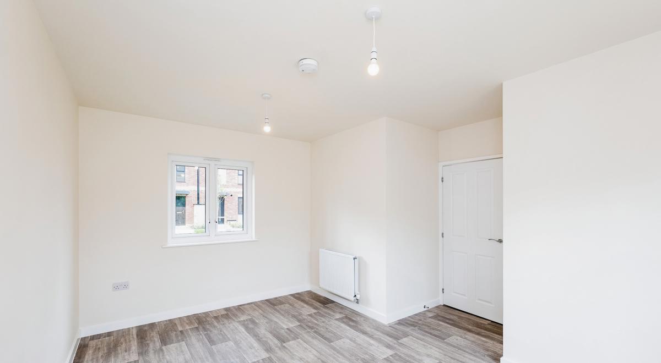Vista, Grantham
Welcome to Vista. Our collection of new homes in Grantham.
We're pleased to announce that this fantastic collection of two and three-bedroom homes are coming soon.
This development consists of 227 properties and will be constructed using modern methods of construction – giving you your forever home.
Please register your interest to be the first to find out more about the exciting new Vista development in Grantham.
Ownership options to suit you.
The new two and three-bedroom homes on this development will be available as Shared Ownership. The price will apply to a specific share. Share values available soon.
Find out about the different house types available at Vista in Grantham
Key information
Grantham is in the South Kesteven district of Lincolnshire and is becoming an increasingly popular place to live.
Vista is found on Dysart Road in the town and with great transport links to London and lots of green space and things to do, professionals and families alike are setting their sights on the area.
Grantham also boasts great schools and lovely gingerbread – what more is there you could want?
The whole development will be made up of 227 homes and they’ll be released to market over a series of releases.
A total of 49 of the homes will be available for Shared Ownership, 35 will be on the open market sale and the rest split between market rent and affordable rent.
The homes at Dysart Road are being built by fully-accredited builders using a Modern Method of Construction. This offers lots of benefits to you, including increased energy efficiency, great value and a high quality finish.
Vista, Grantham gallery – view our beautiful homes
Key features of our homes at Vista, Grantham
Two and three bedrooms
Modern methods of construction
Shared ownership
Vista, Dysart Road – development plan
Property types at Vista, Grantham
Three bedroom home
Modern three-piece bathroom suite
£110,000 for 40% share
Two bedroom home
Modern three-piece bathroom suite
£76,000 for a 40% share
Three bedroom home
Modern three-piece bathroom suite
£100,000 for a 40% share
Grantham – a thriving area
Grantham is located in the South Kesteven district of Lincolnshire. It’s becoming an increasingly popular place for people to move to, and it’s clear to see why.
Here are five reasons moving to Grantham should be a consideration for you.
Grantham enjoys excellent transport links with local hubs such as Nottingham and Lincoln, both being just over 20 miles away by road.
London is also just over an hour away by train, with the town having its own railway station, making it ideal for commuting to the capital or families looking for a day out down south.
The town boasts an impressive amount of scenic countryside on the doorstep, which is great for family days out.
Attractions include Belton Woods and Woodland Trust sites including Londonthorpe Woods and Alma Park Woods.
You’ll never be short of outdoor spaces to enjoy.
There’s a really good selection of primary and secondary schools both in and near Grantham, including The Kings School which was once attended by Sir Isaac Newton.
Other schools include Kesteven and Grantham Girls’ School and the non-selective, co-educational Priory Ruskin Academy.
There are lots of options available for baby and pre-school classes too.
A visit to Grantham wouldn’t be complete without going to one or more of the town’s world class heritage attractions – so why not move there and enjoy them all year round?
From Newton’s birthplace at Woolsthorpe Manor, to Belton Woods and Harlaxton Manor, there’s lots to keep you busy.
Mmmm! Gingerbread!
Grantham Gingerbread is England’s oldest biscuit recipe, having been around for more than 275 years since it was first made in the town.
It may not be so much of a secret these days, but it’s still delicious and can be enjoyed all over Grantham!
Modern method of construction
The homes at Dysart Road are being built using a Modern Method of Construction, but what would this mean to you as a homeowner?
Here are five benefits of this way of building.
The homes are built to incorporate energy efficiency. This means that they can create up to 90 percent lower – and potentially zero – energy bills.
You can be assured that these homes have the durability for two mortgage terms, which is required by lenders.
As these homes are manufactured offsite, the number of deliveries to site will be reduced significantly in comparison to traditional construction methods, helping to reduce local air pollution.
This also reduces construction traffic, noise and dust while improving safety at Vista.
Rather than being limited to standard house types, modern methods of construction enable bespoke homes to be designed depending on various factors such as development site restrictions and owner requirements.
Modern methods of construction result in high quality homes, with enhanced energy efficiency and low carbon footprints.
All of this is delivered at an affordable end price for homeowners, making your dream of home ownership a reality.
Register your interest
Our commitment to you
Before you move
- Our friendly sales team will provide you with support and guidance throughout the home buying process
- At pre-reservation stage you will be shown details of the appearance and location of your chosen new home, together with all relevant surrounding information
- The reservation agreement will set out the key terms of your home purchase, including the reservation period, purchase price and other important information
- We will go through the specification and layout of your home and details of any pre-contractual information to enable you to make an informed decision
- We will inform you of your main point of contact who will assist you with information during your reservation and after you have moved into your new home
- We will regularly communicate with you to keep you informed of the progress of your new home and your dedicated point of contact will respond to any queries you may have
- We want to make your move as enjoyable as possible and our welcoming and knowledgeable staff will be with you every step of the way to provide a service that is tailored to you and your needs.
When/after you move in
- On the day you move a dedicated sales advisor will welcome you to your new home
- A detailed homecare booklet will be provided to help you settle in
- Shortly after you have moved in, we will make courtesy calls/visits to ensure you are happy with your new surroundings
- Your new home is covered by an NHBC or similar industry regulated 10-year insurance scheme covering the fabric and structural integrity of your new home.
You can buy a home through shared ownership if both of the following are true:
- your household income is £80,000 a year or less (£90,000 a year or less in London)
- you cannot afford all of the deposit and mortgage payments for a home that meets your needs
One of the following must also be true:
- you’re a first-time buyer
- you used to own a home but cannot afford to buy one now
- you’re forming a new household - for example, after a relationship breakdown
- you’re an existing shared owner, and you want to move
- you own a home and want to move but cannot afford a new home that meets your needs
- For some homes you may have to show that you live in, work in, or have a connection to the area where you want to buy the home.






