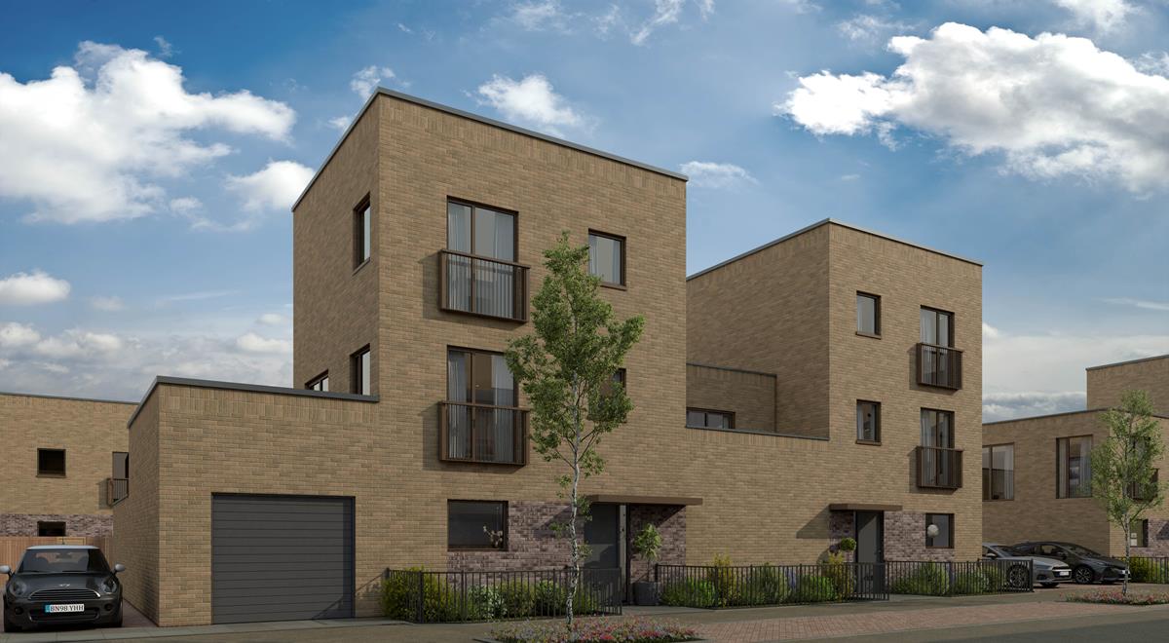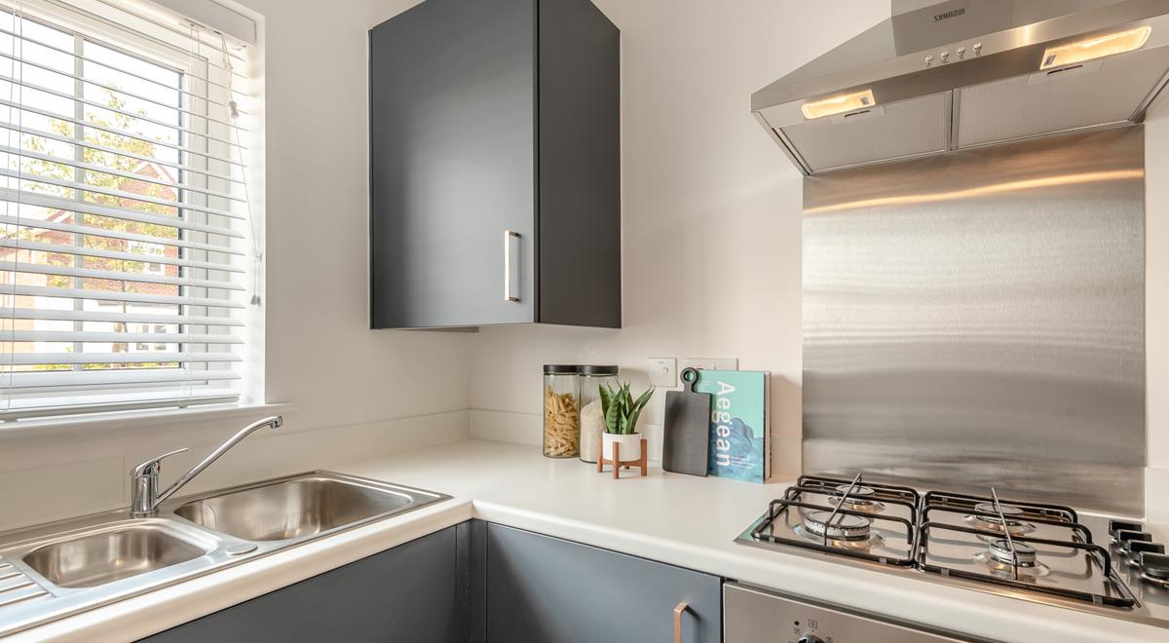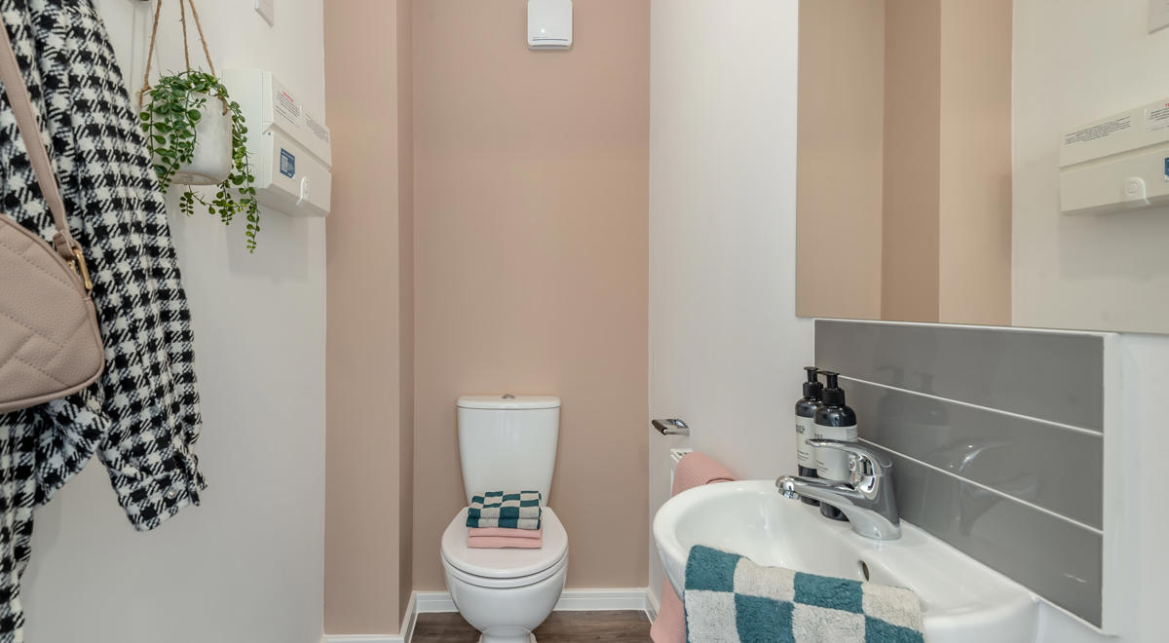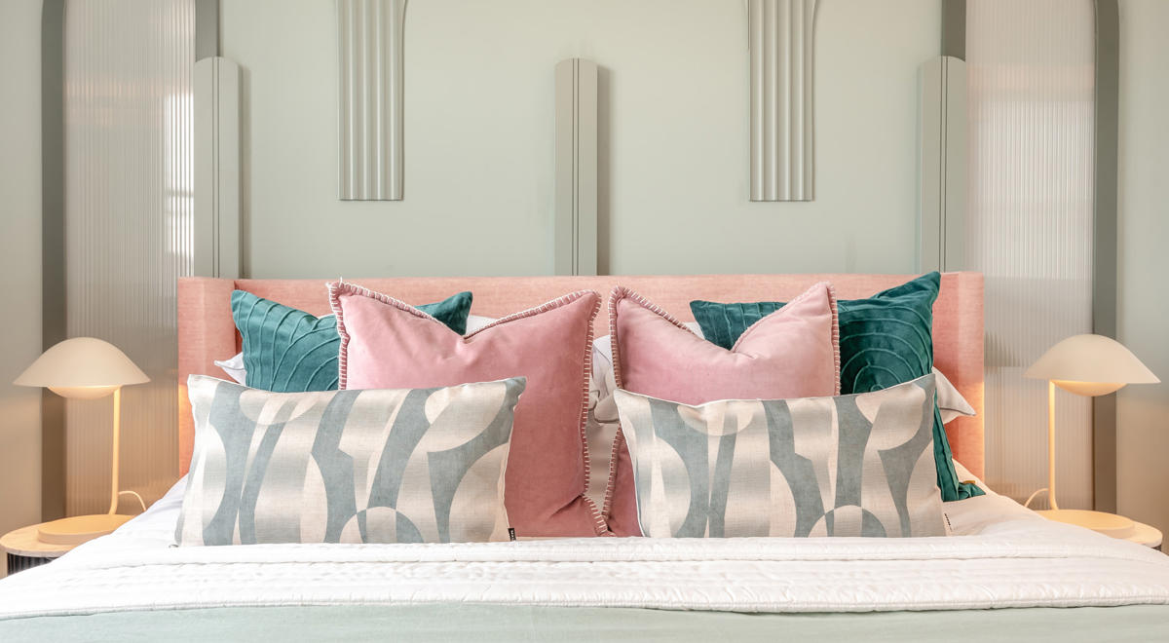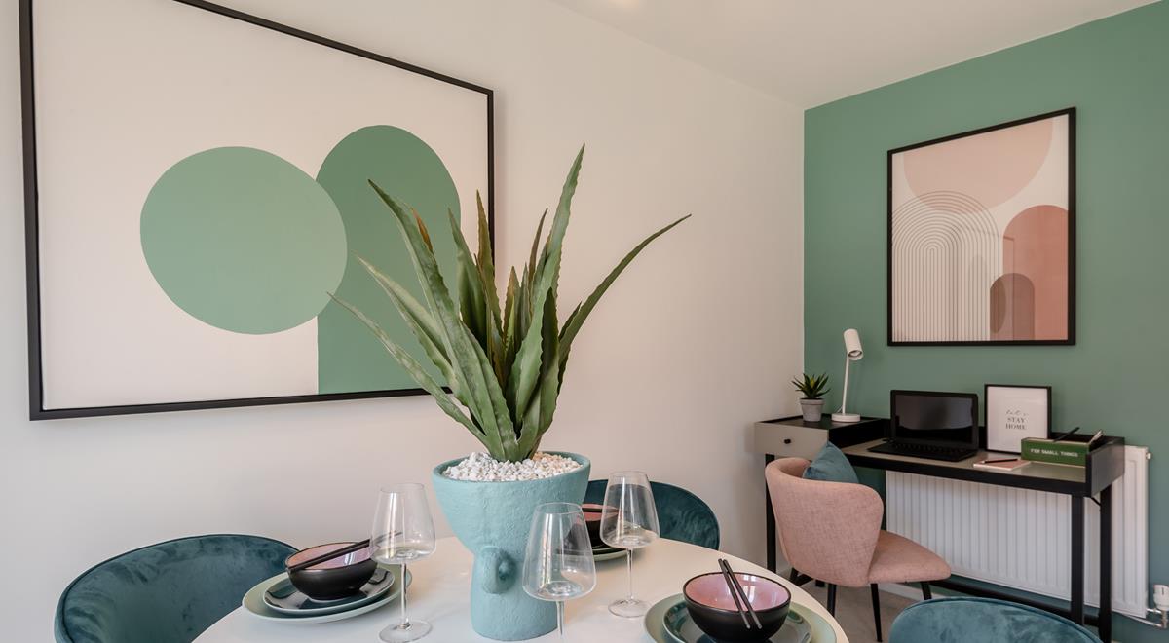The York at Waterbeach, Cambridgeshire
3 bedroom semi-detached | Price: From £240,750 for a 45% share | Shared Ownership up to 75%
Welcome to Waterbeach, Cambridgeshire.
We're pleased to announce The York, a three-bedroom home available on the Shared Ownership scheme.
Whether you're looking for your first home, need a larger home for your growing family, or just looking to downsize, now is a great time to move to Waterbeach.
Partnering with innovative UK housebuilders to provide a mix of new homes - from apartments to mews terrace style and larger family homes - all with easy access to beautiful green spaces to ensure residents are never far from nature.
Please register your interest to be the first to find out more about The York.
Key features
The ground floor of this home opens onto the hall which leads into the open plan kitchen/dining room, which has a built-in oven, hob and hood. It also features French doors opening into the garden. The ground floor also benefits from storage space, a WC and utility room.
The first floor leads on to the family bathroom which is fitted with a modern three-piece suite plus the formal living room and third bedroom opens onto the outdoor terrace space.
The third floor compromises of the main bedroom which is complete with an en suite and an additional bedroom.
The new-build homes on this development will be available as Shared Ownership.
Prices
Example
45% share value
Plot 59 = £240,750 and monthly rent of £738.85*
*Rental figure includes buildings insurance and management company charges.
Ground floor
| Room | Metric | Imperial |
|---|---|---|
| Kitchen/Dining room | 3.95m x 5.99m | 15' 7" x 9' 4" |
First floor
| Room | Metric | Imperial |
|---|---|---|
| Living room | 4.10m x 3.67m | 13' 6" x 12' 2" |
| Bedroom 3 | 4.10m x 2.22m | 13' 6" x 7' 4" |
Second floor
| Room | Metric | Imperial |
|---|---|---|
| Bedroom 1 | 4.10m x 3.16m | 13' 6" x 10' 5" |
| Bedroom 3 | 4.10m x 2.73m | 13' 6" x 9' 0" |
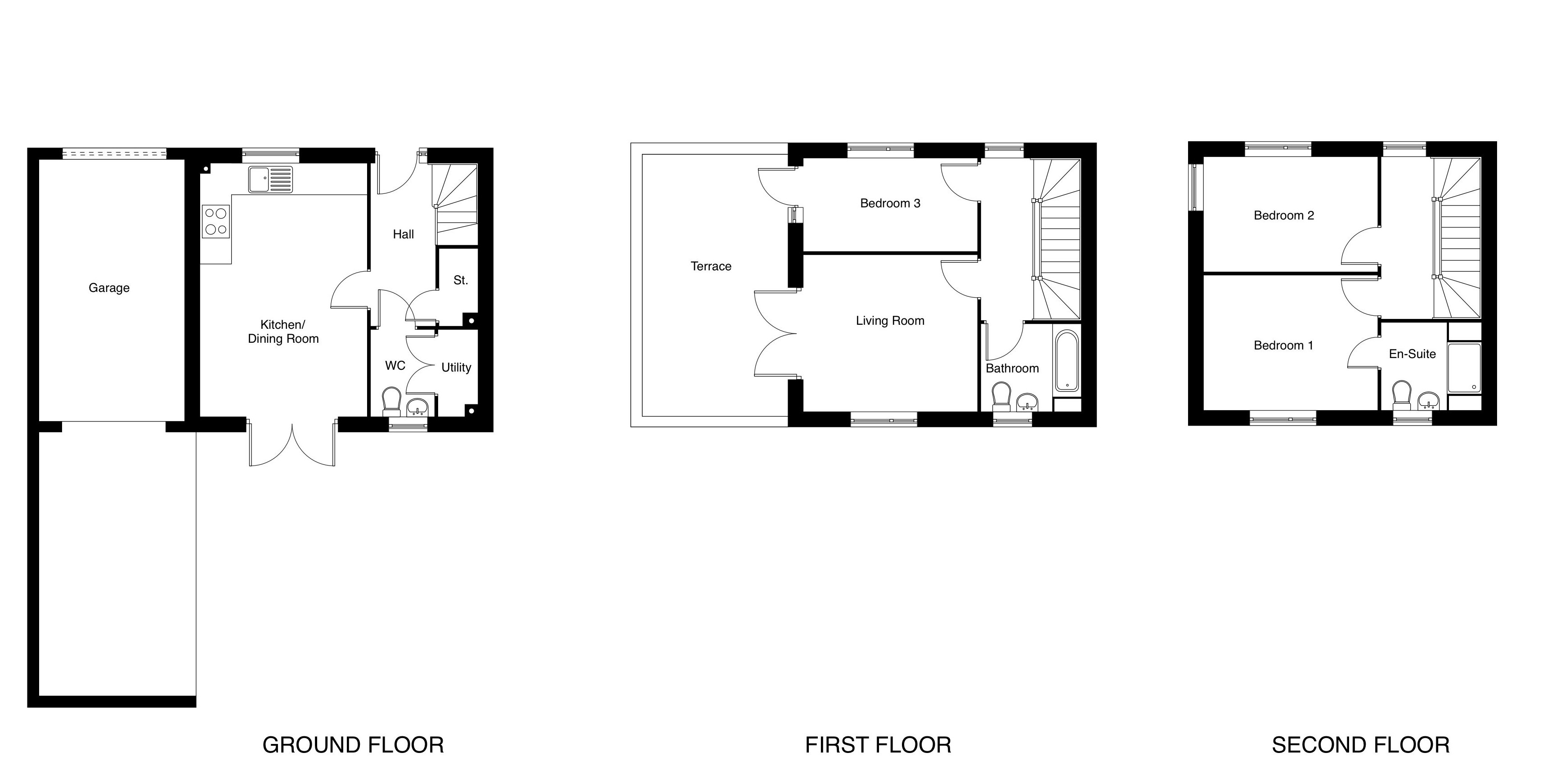
Waterbeach – development plan
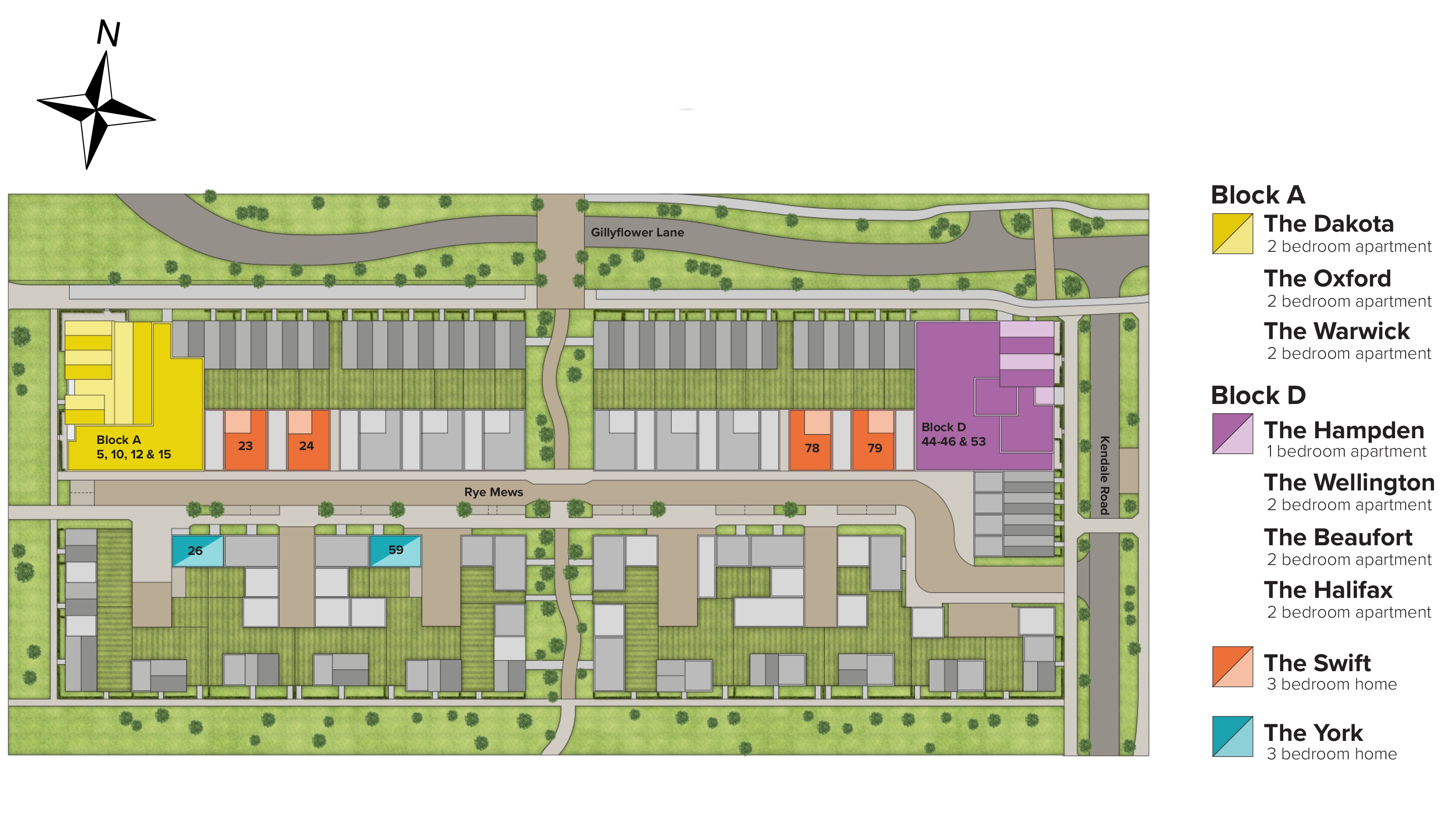
Register your interest
You can buy a home through shared ownership if both of the following are true:
- your household income is £80,000 a year or less (£90,000 a year or less in London)
- you cannot afford all of the deposit and mortgage payments for a home that meets your needs.
One of the following must also be true:
- you’re a first-time buyer
- you used to own a home but cannot afford to buy one now
- you’re forming a new household - for example, after a relationship breakdown
- you’re an existing shared owner, and you want to move
- you own a home and want to move but cannot afford a new home that meets your needs
- For some homes you may have to show that you live in, work in, or have a connection to the area where you want to buy the home.
This development layout plan depicts the intended layout and development mix at the time of publication. However, those intentions may change and a purchaser cannot rely on the details shown on this plan. Landscaping shown is only indicative. Any queries should be raised through the conveyancing process. Dimensions stated are to be used as guidance only and should not be used as a basis for furnishings, furniture or appliance spaces. Dimensions for such purposes must be verified against actual site measurements. Please note the handing of plots may vary from the floor plans shown. Each property may not include the features as described in the illustration or accompanying wording and are used for marketing purposes only. Please check with a member of our Sales Team for details of specific house types and specifications.






