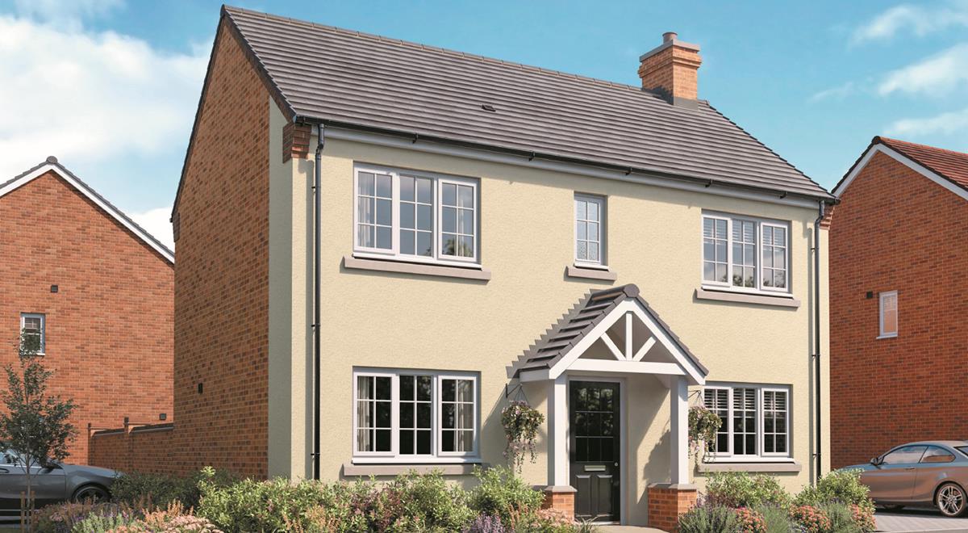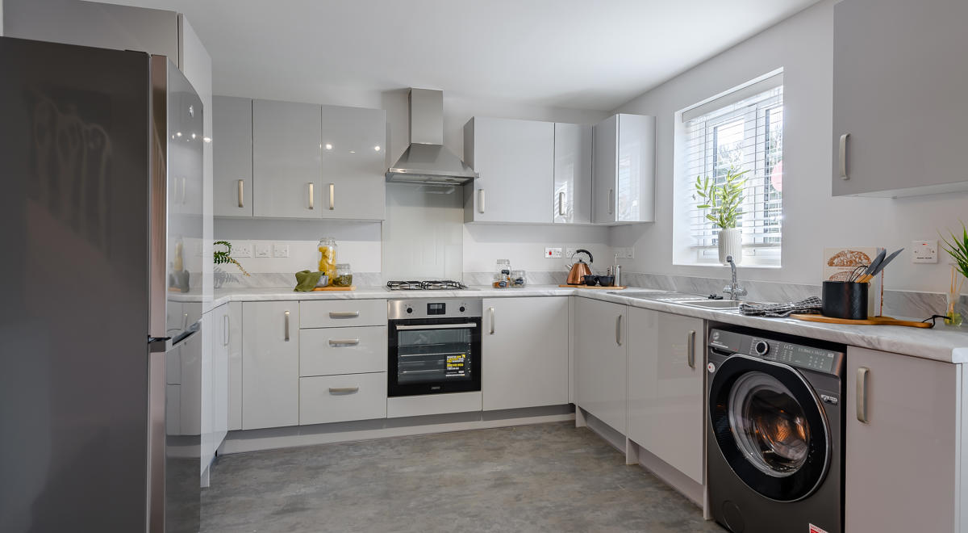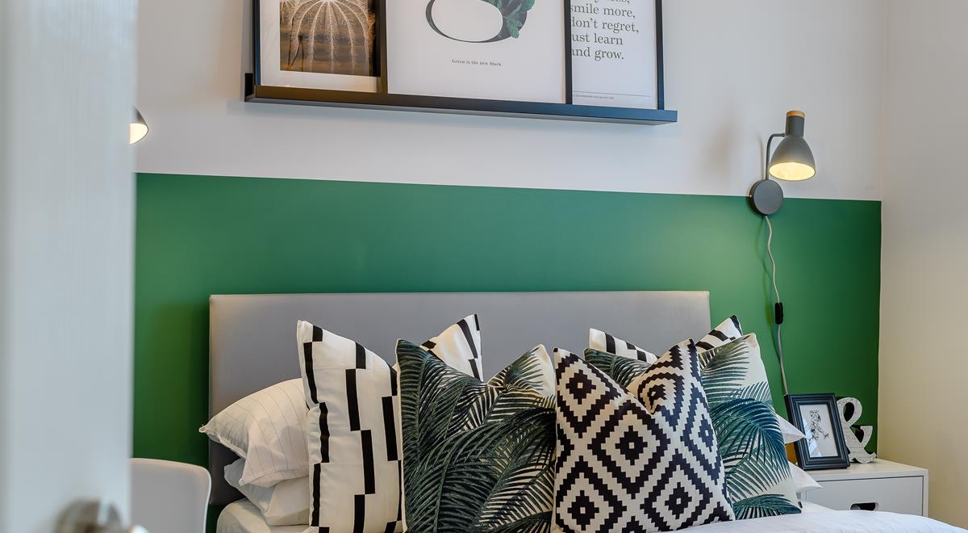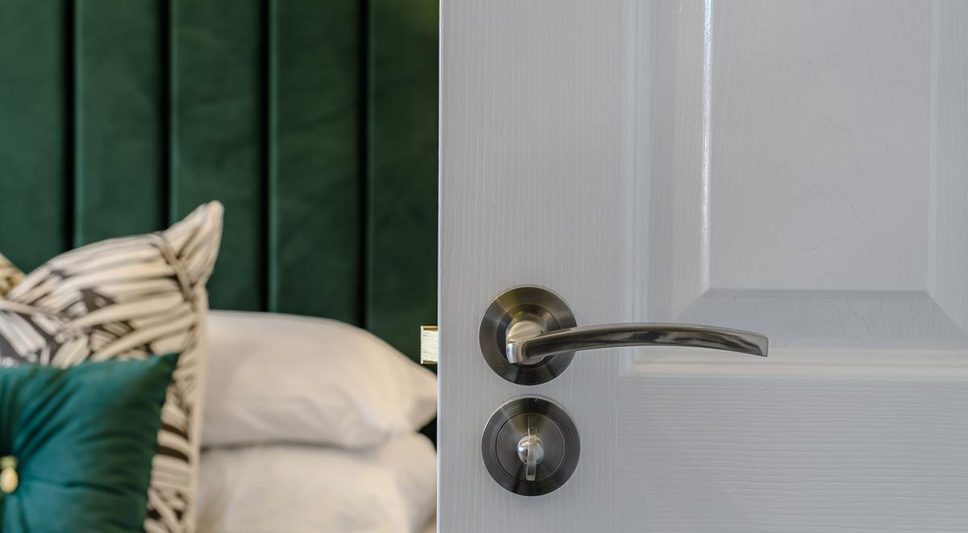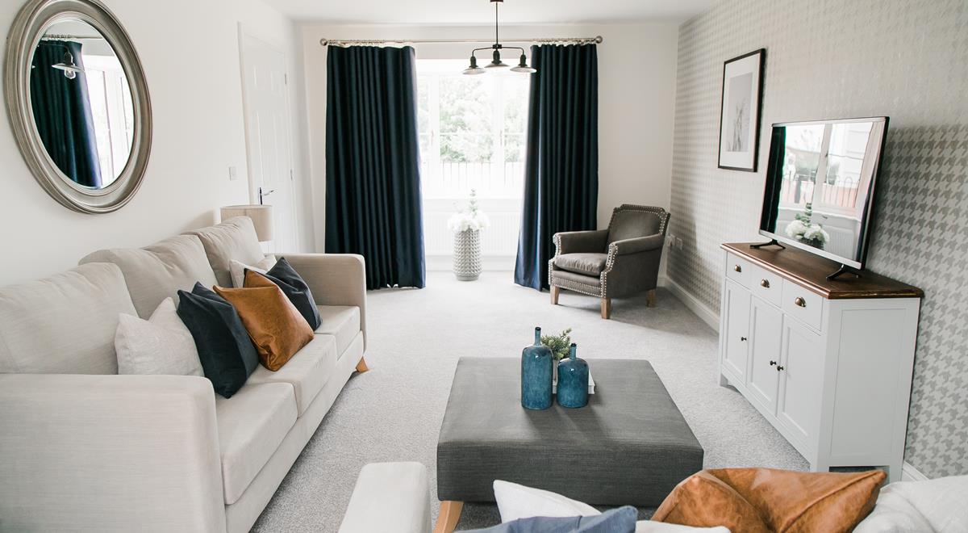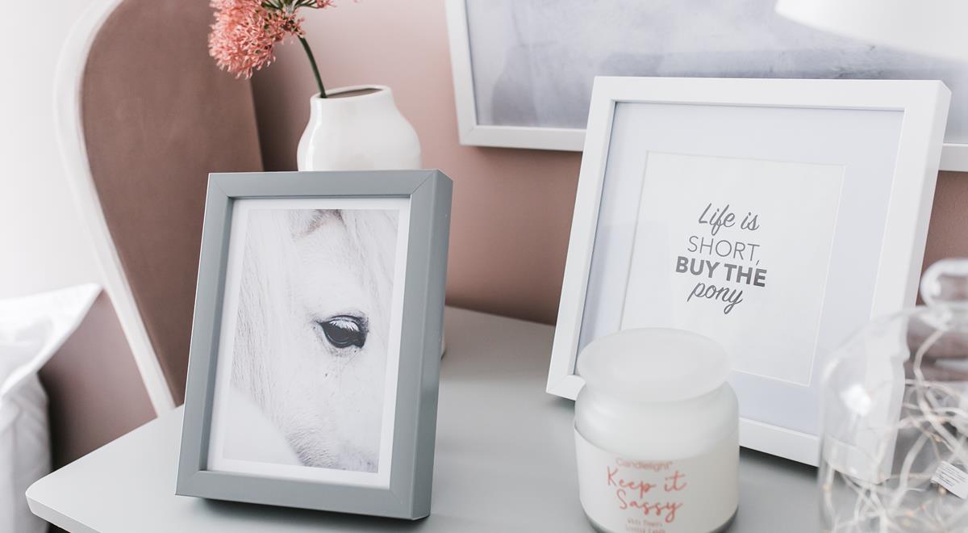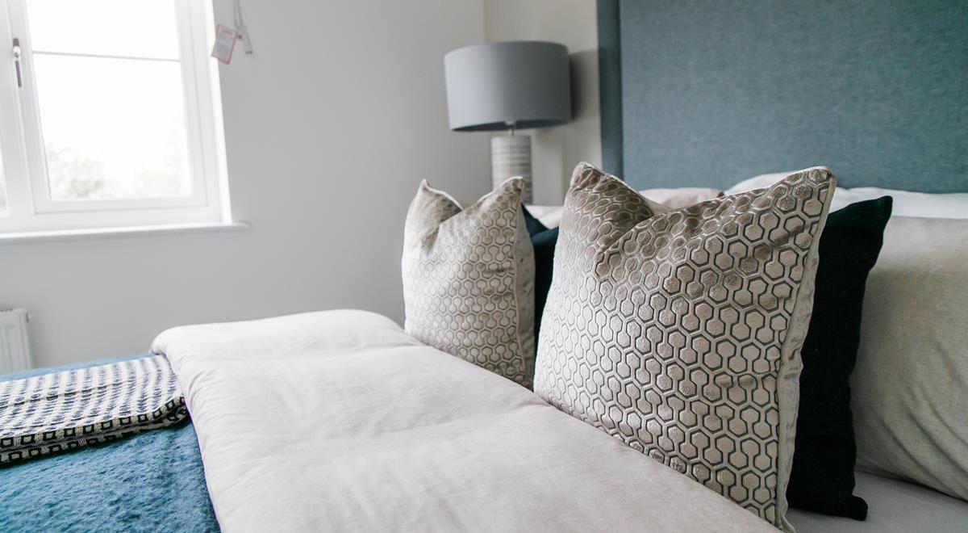The Thistle at Humberston Meadows - Rent to Buy
3 bedroom detached | Price: COMING SOON
Longhurst Group is pleased to announce The Thistle, three bedroom home at Humberston Meadows available for Rent to Buy.
We're in the early stages at Humberston Meadows and we’re glad you've chosen to find out more. Please fill in the form below to be the first to receive new information about this exciting new residential development.
All of our homes at Humberston Meadows have been cleverly designed to maximise your storage needs. From putting in the foundations to that last stroke of the paint brush, our customer's needs are always at the forefront of what we do.
That's why all of our homes come with a contemporary white wall finish, allowing you to put your own stamp on your home as well as modern fitted kitchens and integrated oven, hob and hood. We also ensure stunning flooring is already laid to your kitchen and bathrooms meaning there's one less thing for you to worry about when you move.
The Local Area
This stunning development is situated in the village of Humberston, North East Lincolnshire, close to a wide range of amenities including a supermarket, restaurants and a nature reserve.
Plot 123.
Key features
The front door of this wonderful three-bedroom home opens into the hall, which then leads on to the lounge, the utility, the kitchen/dining room and ground floor WC. The kitchen/dining room which benefits from a built-in oven, hob and hood. There is also French doors, from the lounge, leading onto the enclosed, fully-turfed rear garden.
It has three bedrooms and a family bathroom fitted with a contemporary three-piece bathroom suite. Bedroom one, has an ensuite, with a three-piece suite.
Your brand new home also benefits from gas central heating and uPVC double glazing. All homes also have two parking spaces.
Rent to Buy
This property is available on a Rent to Buy basis.
Ground floor
| Room | Metric | Imperial |
|---|---|---|
| Kitchen/Dining room | 5.40m x 2.90m | 17' 7" x 9' 5" |
| Lounge | 5.40m x 3.10m | 17' 7" x 10' 2" |
First floor
| Room | Metric | Imperial |
|---|---|---|
| Bedroom 1 | 5.40m x 3.10m | 17' 7" x 10' 2" |
| Bedroom 2 | 3.20m x 2.90m | 10' 5" x 9' 5" |
| Bedroom 3 | 2.90m x 2.10m | 9' 5" x 6' 9" |
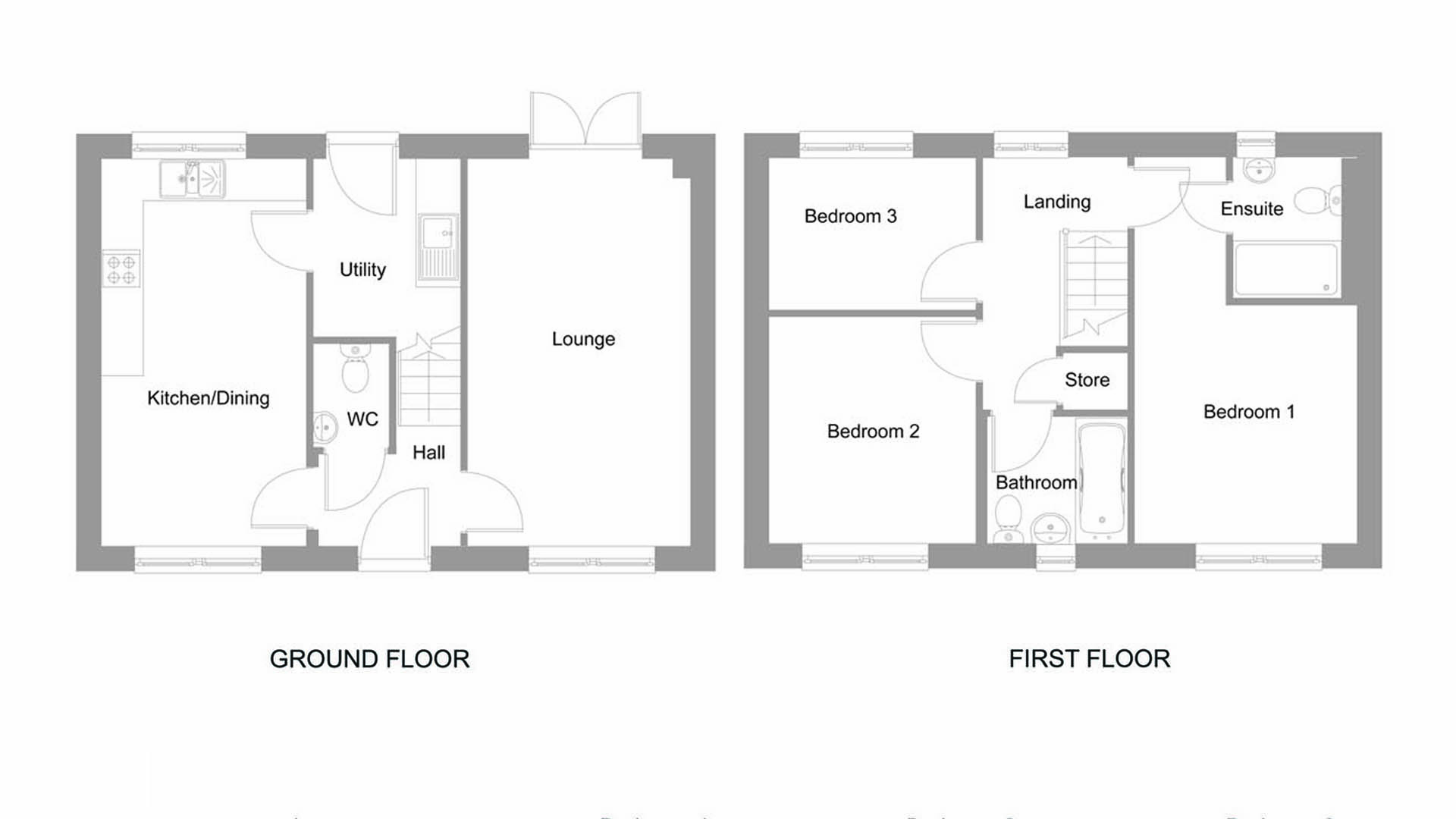
Humberston Meadows – development plan
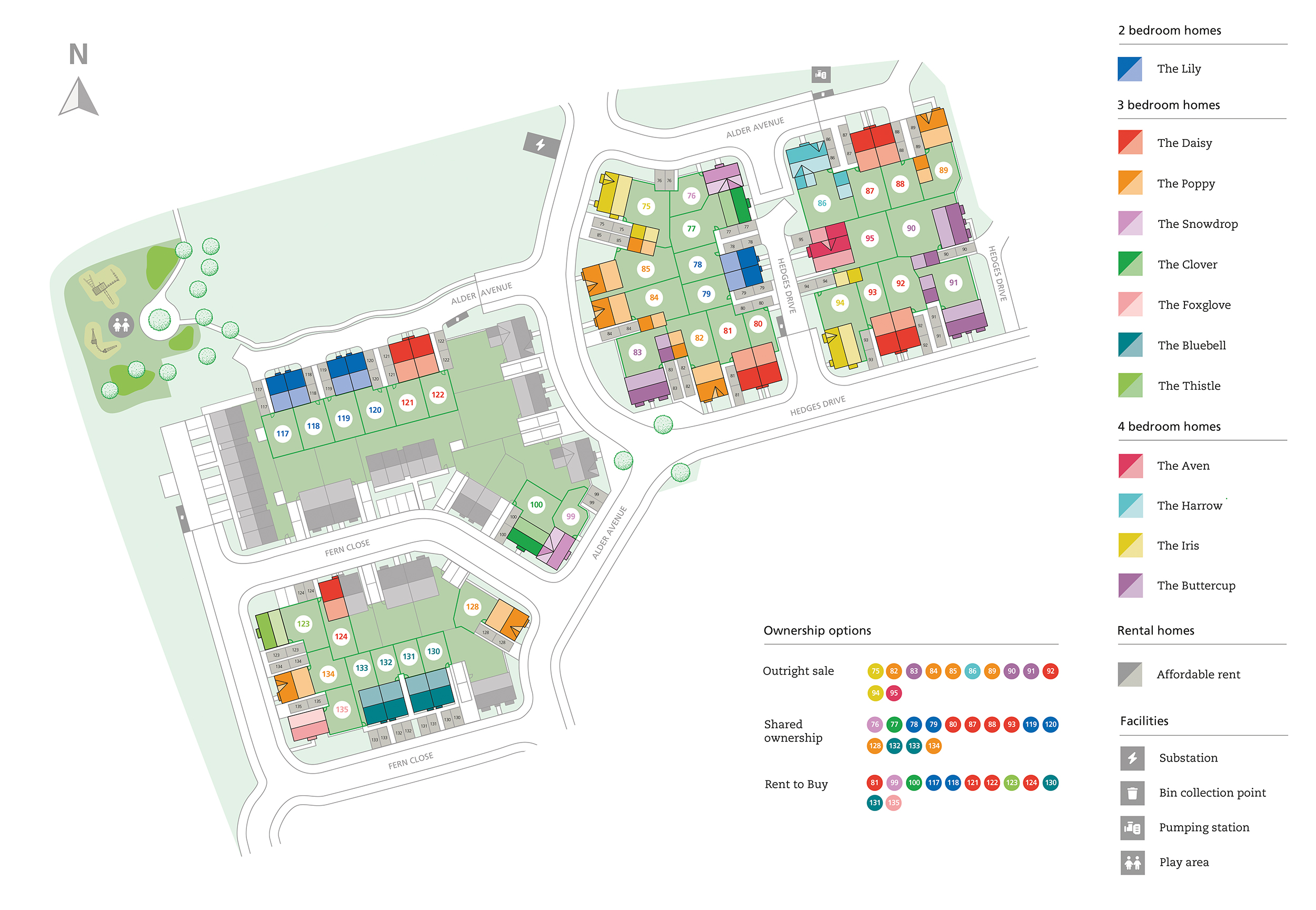
This development layout plan depicts the intended layout and development mix at the time of publication. However, those intentions may change and a purchaser cannot rely on the details shown on this plan. Landscaping shown is only indicative. Any queries should be raised through the conveyancing process. Dimensions stated are to be used as guidance only and should not be used as a basis for furnishings, furniture or appliance spaces. Dimensions for such purposes must be verified against actual site measurements. Please note the handing of plots may vary from the floor plans shown. Each property may not include the features as described in the illustration or accompanying wording and are used for marketing purposes only. Please check with a member of our Sales Team for details of specific house types and specifications.






