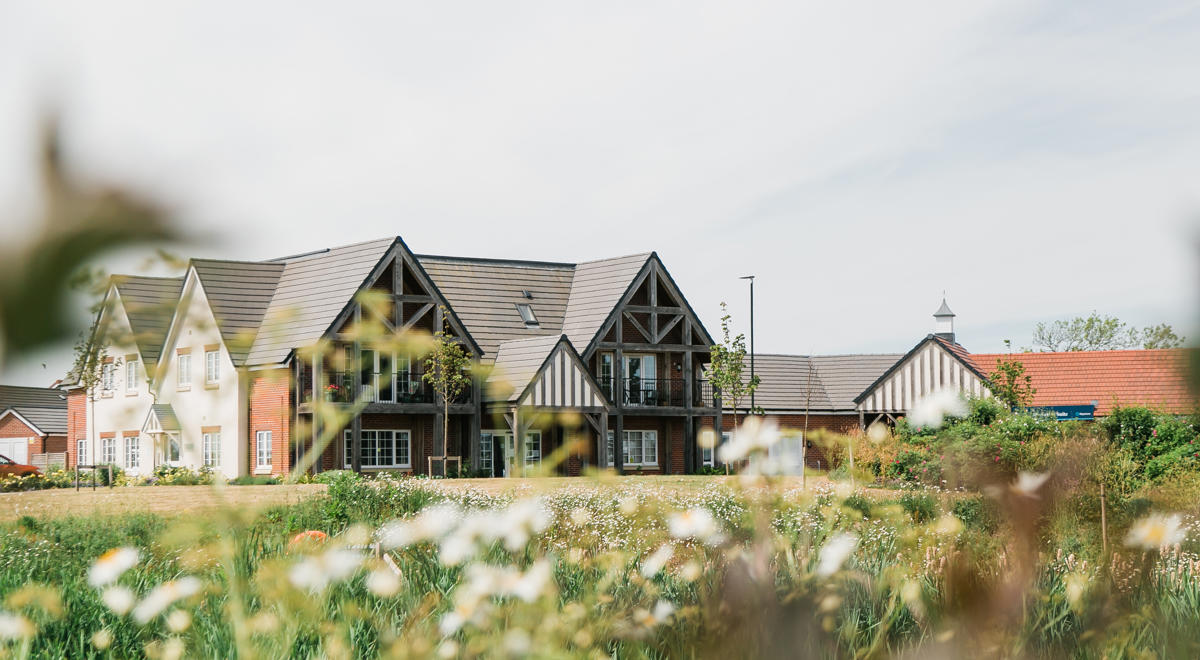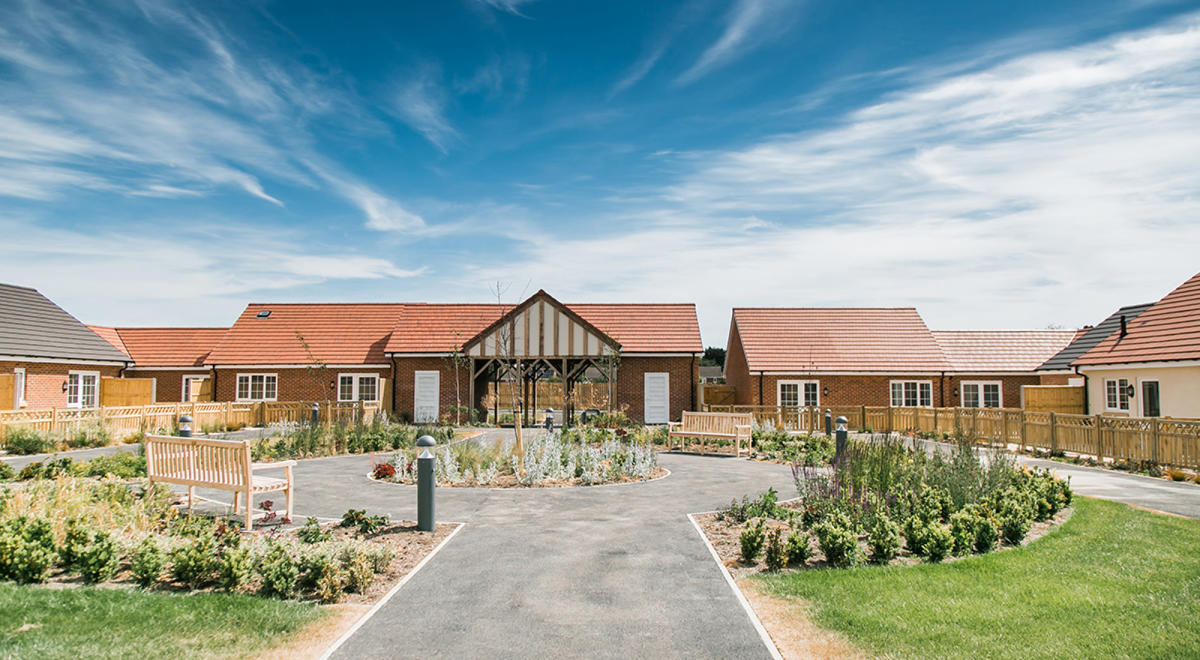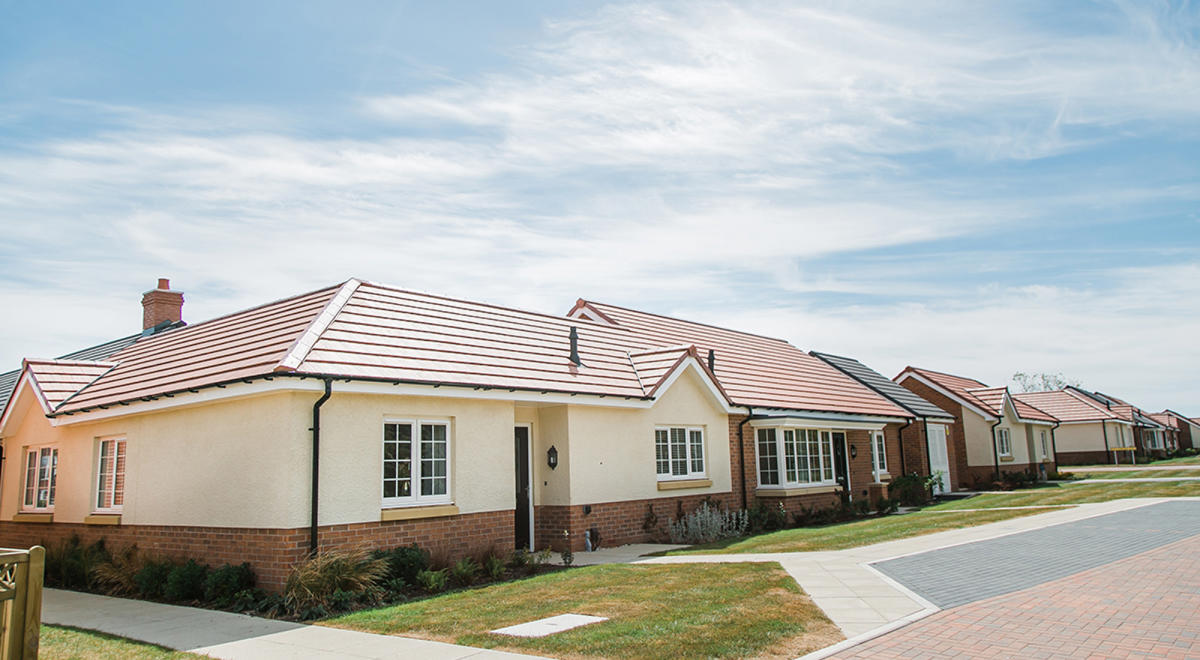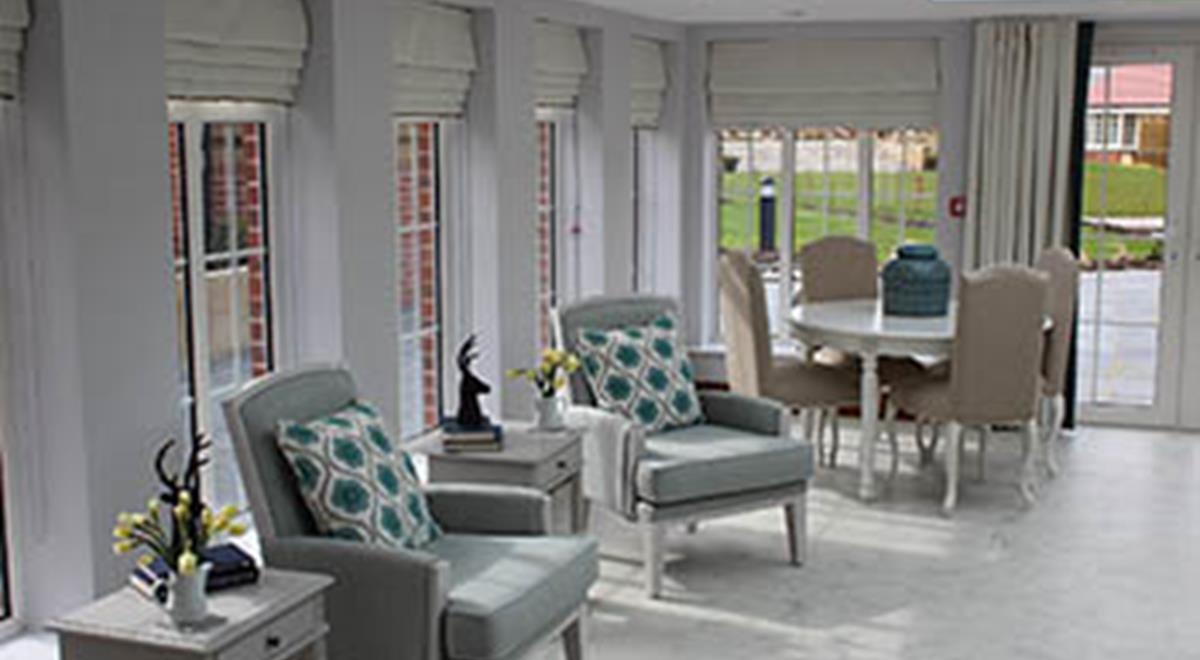Carrington Gardens, Humberston
Through a joint venture (JV) partnership with Countryside Properties, Longhurst Group designed and developed 400 new homes split equally between new homes for private sale and retirement living in Humberston, North East Lincolnshire.
The retirement homes are mainly one and two-bedroom bungalows, with some three-bedroom dormer bungalows and apartments. The bungalows are designed around communal gardens, with each dwelling having its own dedicated external space with privacy fencing. The high-quality design of the bungalows follows an Arts and Crafts style, in keeping with its surroundings. Varying types of layouts were designed to give maximum customer choice and to better respond to siting and outlook.
Creating a vibrant community
A quarter of all the properties at Carrington Gardens (both market housing and retirement living), are maintained as affordable by Longhurst Group, ensuring a mixed community on the site. All the properties have advanced warden call facilities, and all are designed to meet Lifetime Homes or full wheelchair accessible standards.
The Community Hub building hosts all the communal facilities; lounge and dining room, communal kitchen with central catering facility, conservatory, library, shop, hobby room and guest accommodation. It also houses the on-site warden and care staff. The spaces are designed to be flexible, as well as meeting the needs of the residents of the 200 homes. The hub building is intended as the centrepiece of the scheme and is designed to be a focal point within the development.
Design considerations
Design of external areas was undertaken by way of a detailed design process. Away from the main adopted routes, the circulation routes are a lot less formal, providing a different feel, with informal parking and planting areas. Pedestrian circulation routes have been assessed to not only be direct, but also offer informal meandering routes, all of which have natural surveillance.
Entrances to the courtyards are designed as structural features which work as gateways, as well as meeting points which offer the opportunity to stop and chat. Lighting designs were commissioned to ensure that the whole development has high levels of night-time illumination.
A varied, natural space
The site overall is 18.5 hectares, of which over a third is designated as public open space.
The site varies from the rural extremities, which are informal areas for walking and relaxation, through to defined play spaces for children, to the individual courtyards of the communal retirement community.
Specific regard was given to water and nature, sensory spaces and rest and recreation courtyard gardens. Each of these courtyards is specifically designed to provide a differing sense of place.
The development won Best Retirement Scheme at the 2019 House Builder Awards as well as Best Residential award at the Greater Lincolnshire Property and Construction Awards 2019.









