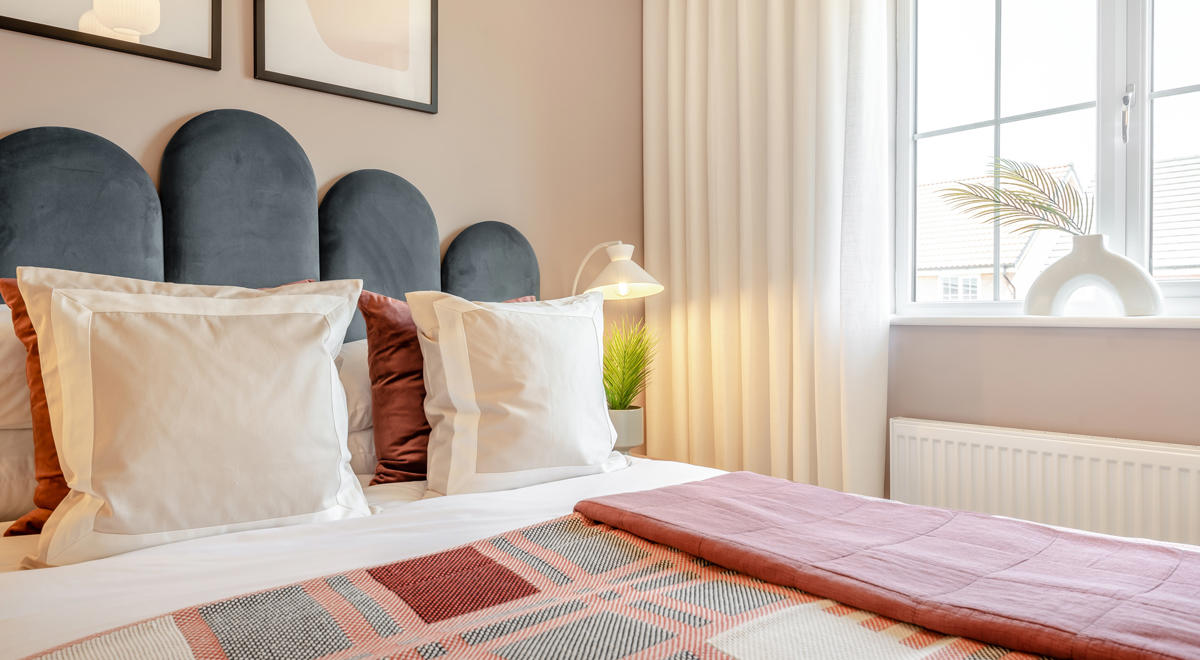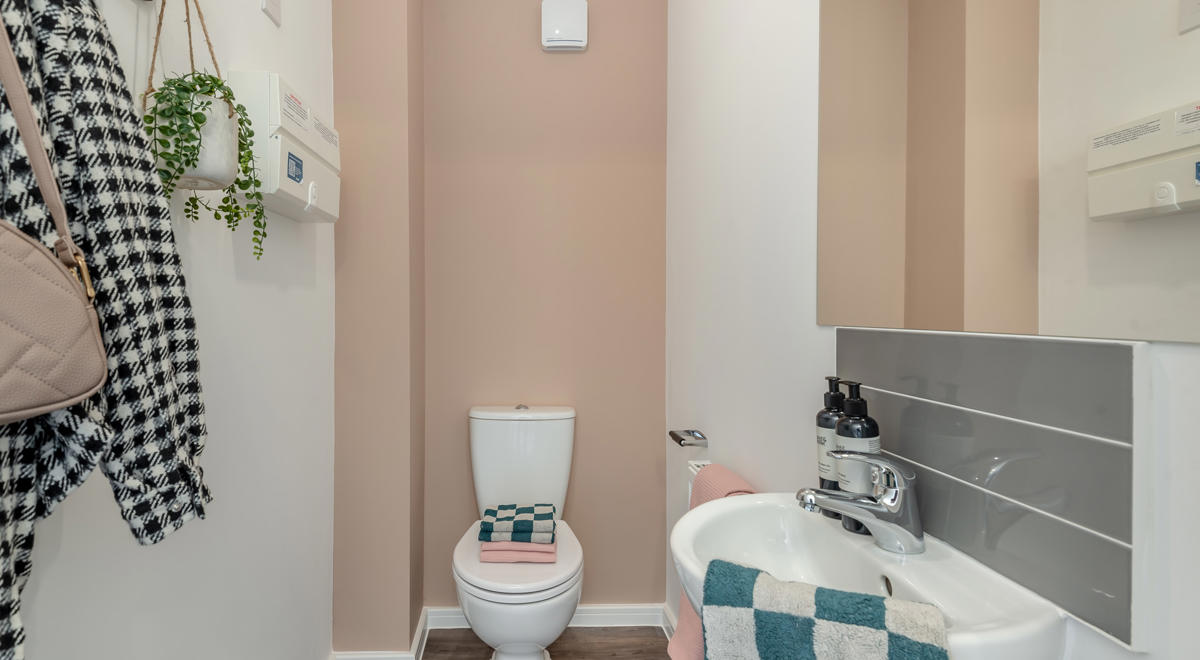Abbey Park, Thorney
Welcome to our Abbey Park development.
We're pleased to announce a fantastic collection of two and three bedroom homes at Abbey Park, Thorney.
Built by Allison Homes, this development is situated in the picturesque rural village of Thorney and is the perfect place to call home.
Please register your interest to be the first to find out more about our exciting new development, Abbey Park, Thorney.
Ownership options to suit you.
The new-build homes on this development will be available as Shared Ownership. The price shown is for a 45% share. Shares are also available from 25% to 75%.
Find out about the different house types available at Abbey Park.
Key information
Abbey Park, Thorney gallery – view our beautiful homes
Key features of our homes at Abbey Park
Two and three bedroom homes
Built by Allison Homes
Shared Ownership
Thorney - a picturesque rural village
Located in the heart of the beautiful north Cambridgeshire countryside, Abbey Park offers scenic views and a peaceful atmosphere, all within a commutable distance to Peterborough.
Cambridgeshire as a county also boasts a rich heritage, with one of the country’s most prestigious universities and plenty of activities to keep the whole family happy.
Abbey Park really is a development built with you in mind.
Health and wellbeing
One of the main attractions of this location is its stunning scenery, which provides opportunities for a number of outdoor recreational activities and leisurely walks. For golfers, Thorney Lakes Golf Club is a must, while Park Farm has an annual free weekend event.
Commuter links
Thorney is close to several other towns and cities which are worth a visit. The A47 takes you into the centre of Peterborough, which is thriving with art, architecture and a diverse range of shops and restaurants. Once in Peterborough, train links to London are simple.
Local history
Thorney Abbey is one of the village's most significant landmarks. Originally founded in the 7th century, the abbey has a fascinating history and impressive architecture. Although much of the original structure is no longer standing, parts of the abbey church remain and are still in use today.
Our commitment to you
Before you move
- Our friendly sales team will provide you with support and guidance throughout the home buying process
- At pre-reservation stage you will be shown details of the appearance and location of your chosen new home, together with all relevant surrounding information
- The reservation agreement will set out the key terms of your home purchase, including the reservation period, purchase price and other important information
- We will go through the specification and layout of your home and details of any pre-contractual information to enable you to make an informed decision
- We will inform you of your main point of contact who will assist you with information during your reservation and after you have moved into your new home
- We will regularly communicate with you to keep you informed of the progress of your new home and your dedicated point of contact will respond to any queries you may have
- We want to make your move as enjoyable as possible and our welcoming and knowledgeable staff will be with you every step of the way to provide a service that is tailored to you and your needs.
When/after you move in
- On the day you move a dedicated sales advisor will welcome you to your new home
- A detailed homecare booklet will be provided to help you settle in
- Shortly after you have moved in, we will make courtesy calls/visits to ensure you are happy with your new surroundings
- Your new home is covered by an NHBC or similar industry regulated 10-year insurance scheme covering the fabric and structural integrity of your new home.
You can buy a home through shared ownership if both of the following are true:
- your household income is £80,000 a year or less (£90,000 a year or less in London)
- you cannot afford all of the deposit and mortgage payments for a home that meets your needs
One of the following must also be true:
- you’re a first-time buyer
- you used to own a home but cannot afford to buy one now
- you’re forming a new household - for example, after a relationship breakdown
- you’re an existing shared owner, and you want to move
- you own a home and want to move but cannot afford a new home that meets your needs
- For some homes you may have to show that you live in, work in, or have a connection to the area where you want to buy the home.
This development layout plan depicts the intended layout and development mix at the time of publication. However, those intentions may change and a purchaser cannot rely on the details shown on this plan. Landscaping shown is only indicative. Any queries should be raised through the conveyancing process. Dimensions stated are to be used as guidance only and should not be used as a basis for furnishings, furniture or appliance spaces. Dimensions for such purposes must be verified against actual site measurements. Please note the handing of plots may vary from the floor plans shown. Each property may not include the features as described in the illustration or accompanying wording and are used for marketing purposes only. Please check with a member of our Sales Team for details of specific house types and specifications.









