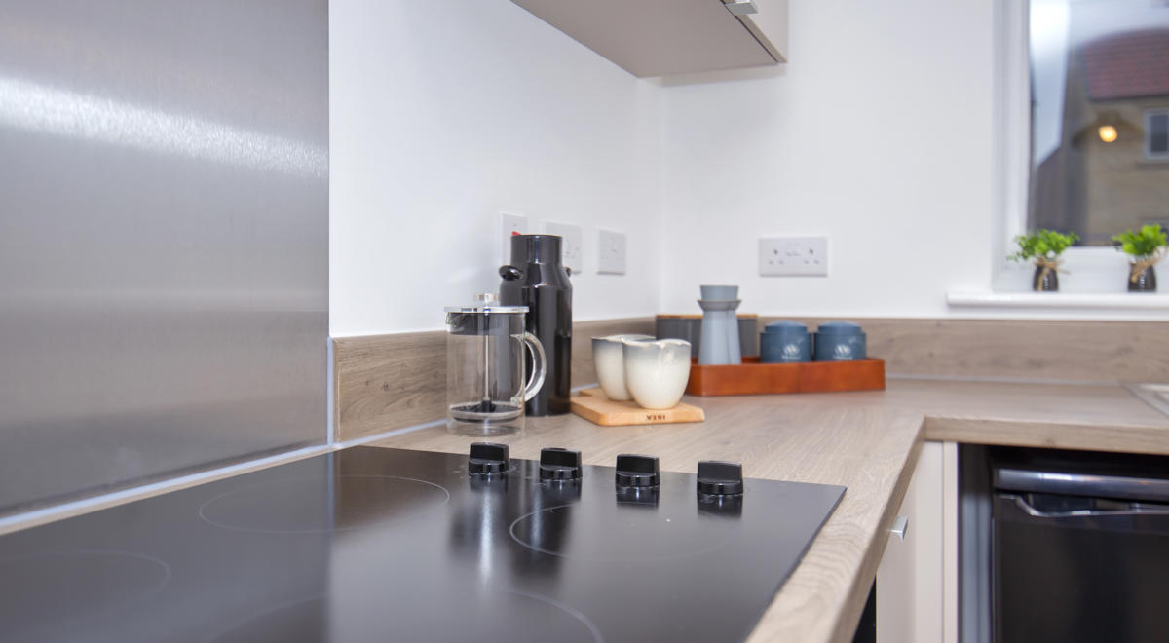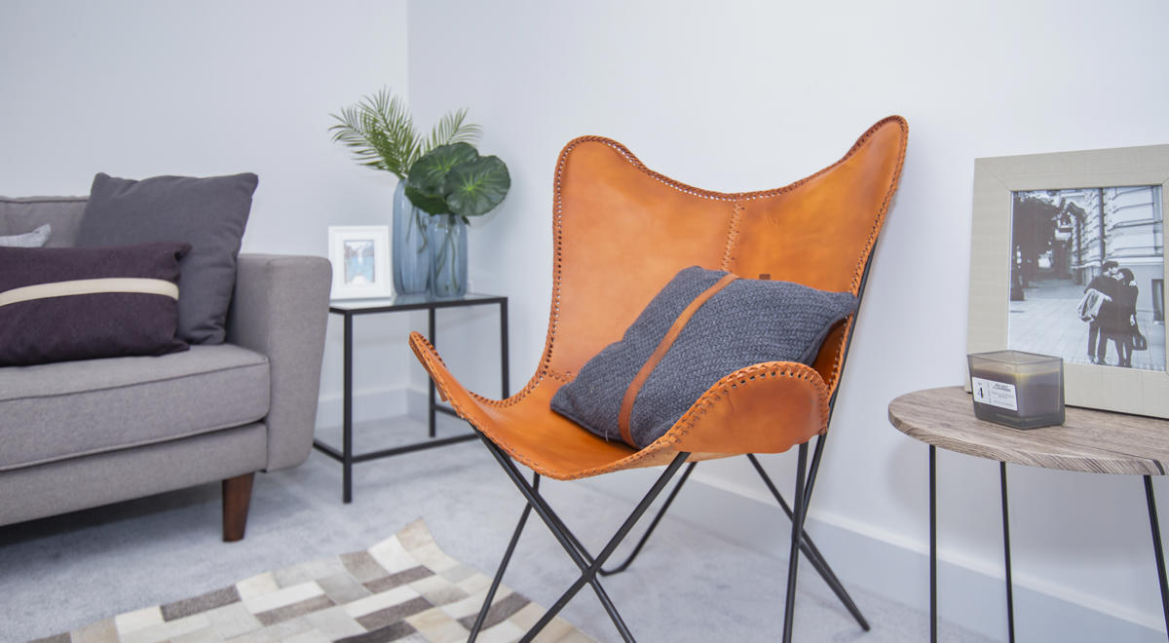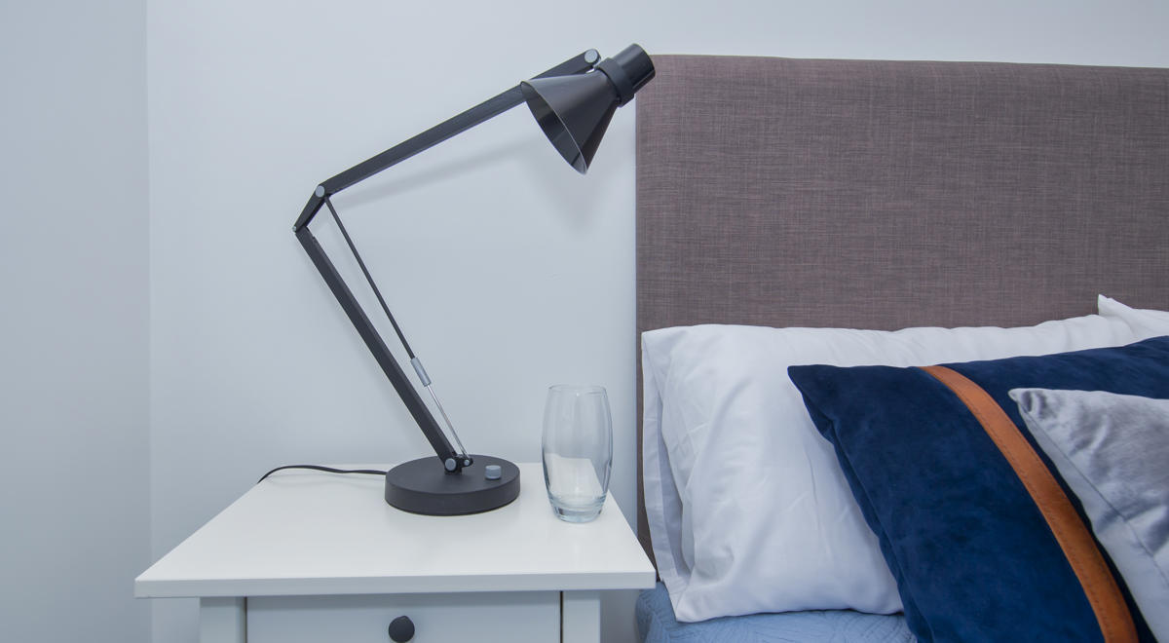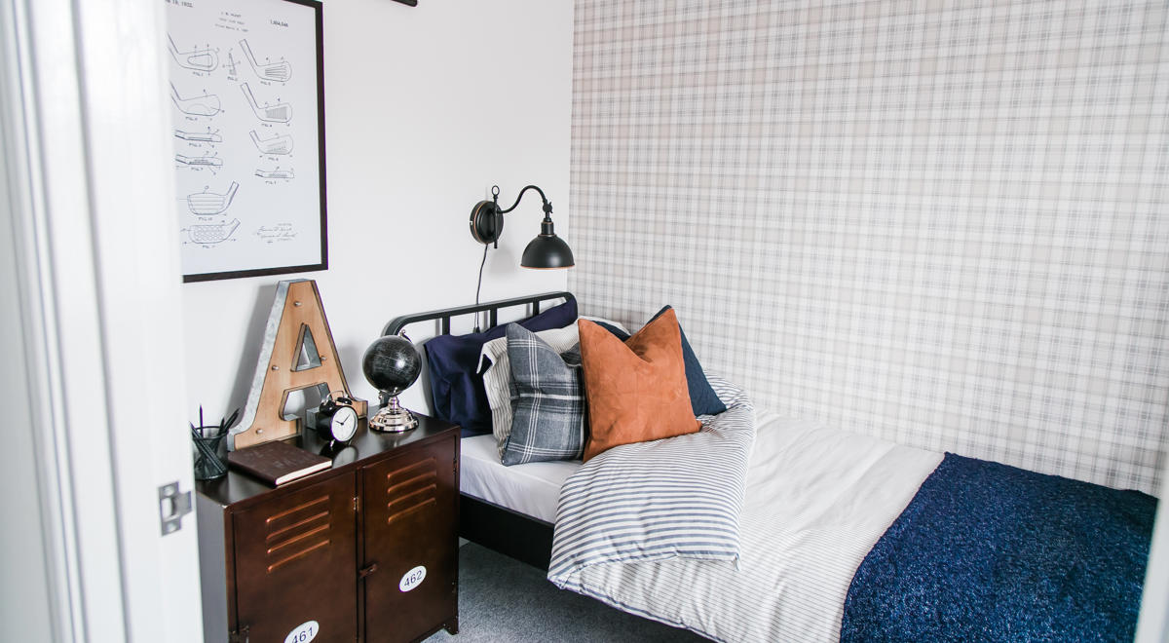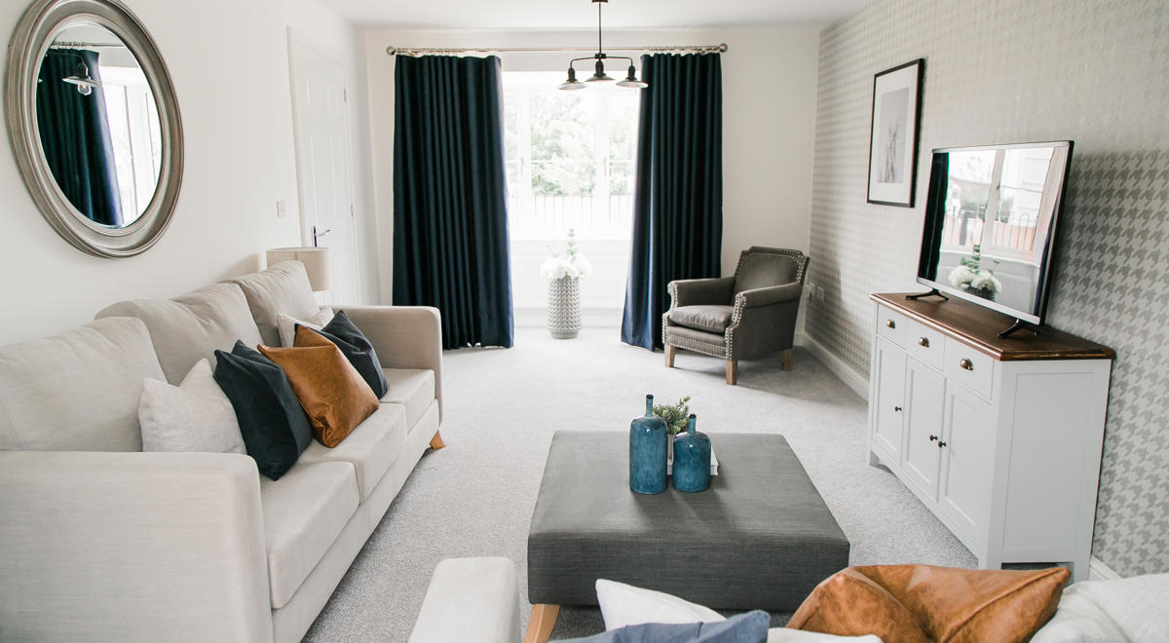The Plum (detached) at Orchard View, Elm
3 bedroom detached | Price: COMING SOON | Shared Ownership up to 75%
Welcome to Orchard View.
We're pleased to announce The Plum, a three-bedroom, detached home at Orchard View, Elm.
Built by D Brown Building Contractors Ltd, this development, situated in the idyllic village of Elm, is the perfect place to call home.
Please register your interest to be the first to find out more about the exciting new development at Orchard View, Elm.
Key features
The front door of this home opens into the hall and from there is the lounge and kitchen/dining room. The modern kitchen, has a built-in oven, hob and hood. The French doors leads out to the rear enclosed garden, which will be freshly turfed. The ground floor also boasts a downstairs WC.
The first floor has three bedrooms and a family bathroom fitted with a modern three-piece suite. Bedroom one, boasts of an en-suite. The property has two allocated parking spaces to the side.
Ownership options to suit you.
The new-build homes on this development will be available as Shared Ownership.
Prices
Shares will be available from 10% to 75%.
Ground floor
| Room | Metric | Imperial |
|---|---|---|
| Kitchen/Dining | 2.88m x 5.20m | 9' 4" x 17' 0" |
| Living room | 3.20m x 5.20m | 10' 5" x 17' 0" |
First floor
| Room | Metric | Imperial |
|---|---|---|
| Bedroom 1 | 2.88m x 5.20m | 9' 5" x 17' 0" |
| Bedroom 2 | 3.20m x 2.77m | 10' 5" x 9' 1" |
| Bedroom 3 | 3.20m x 2.34m | 10' 5" x 7' 7" |
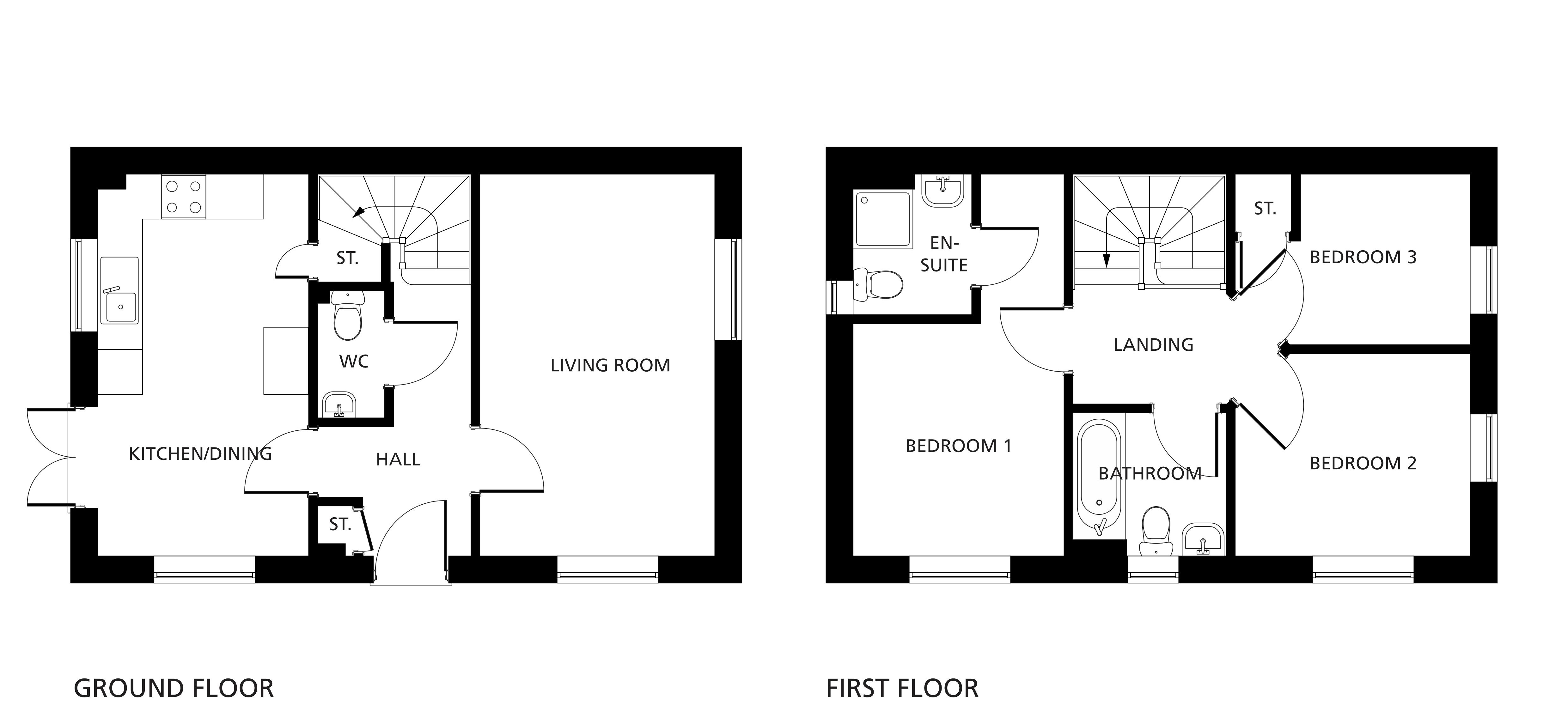
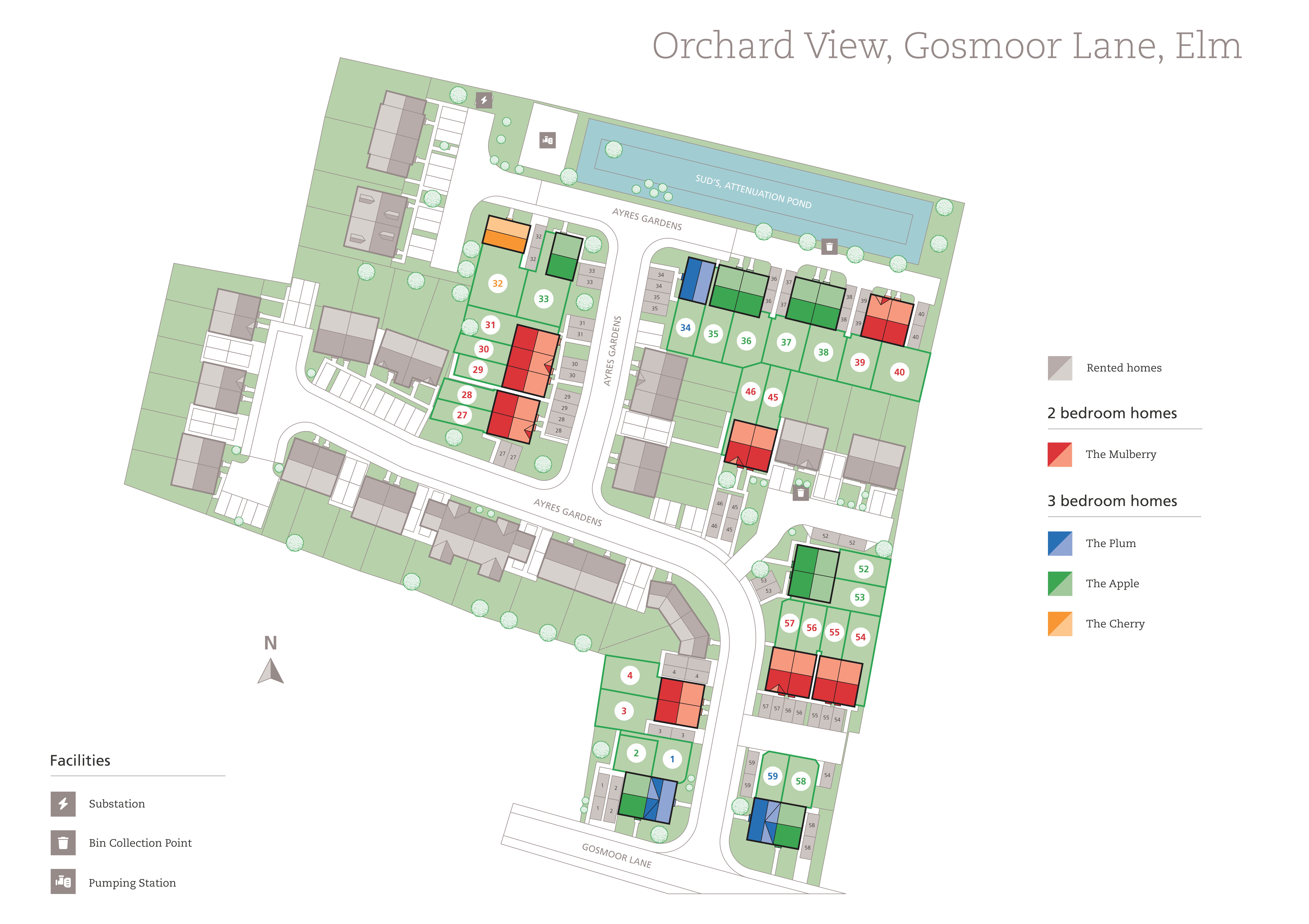
You can buy a home through shared ownership if both of the following are true:
- your household income is £80,000 a year or less (£90,000 a year or less in London)
- you cannot afford all of the deposit and mortgage payments for a home that meets your needs.
One of the following must also be true:
- you’re a first-time buyer
- you used to own a home but cannot afford to buy one now
- you’re forming a new household - for example, after a relationship breakdown
- you’re an existing shared owner, and you want to move
- you own a home and want to move but cannot afford a new home that meets your needs
- For some homes you may have to show that you live in, work in, or have a connection to the area where you want to buy the home.
Our commitment to you
Before you move
- Our friendly sales team will provide you with support and guidance throughout the home buying process
- At pre-reservation stage you will be shown details of the appearance and location of your chosen new home, together with all relevant surrounding information
- The reservation agreement will set out the key terms of your home purchase, including the reservation period, purchase price and other important information
- We will go through the specification and layout of your home and details of any pre-contractual information to enable you to make an informed decision
- We will inform you of your main point of contact who will assist you with information during your reservation and after you have moved into your new home
- We will regularly communicate with you to keep you informed of the progress of your new home and your dedicated point of contact will respond to any queries you may have
- We want to make your move as enjoyable as possible and our welcoming and knowledgeable staff will be with you every step of the way to provide a service that is tailored to you and your needs.
When/after you move in
- On the day you move a dedicated sales advisor will welcome you to your new home
- A detailed homecare booklet will be provided to help you settle in
- Shortly after you have moved in, we will make courtesy calls/visits to ensure you are happy with your new surroundings
- Your new home is covered by an NHBC or similar industry regulated 10-year insurance scheme covering the fabric and structural integrity of your new home.
Terms and Conditions
The £2,000 towards moving costs will be deducted off the final completion statement and cannot be given as a cash substitute. Valid on reservations received before 9 January 2026, with a requirement to complete by 31 March 2026.
This development layout plan depicts the intended layout and development mix at the time of publication. However, those intentions may change and a purchaser cannot rely on the details shown on this plan. Landscaping shown is only indicative. Any queries should be raised through the conveyancing process. Dimensions stated are to be used as guidance only and should not be used as a basis for furnishings, furniture or appliance spaces. Dimensions for such purposes must be verified against actual site measurements. Please note the handing of plots may vary from the floor plans shown. Each property may not include the features as described in the illustration or accompanying wording and are used for marketing purposes only. Please check with a member of our New Homes Team for details of specific house types and specifications.




