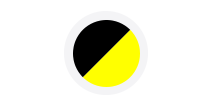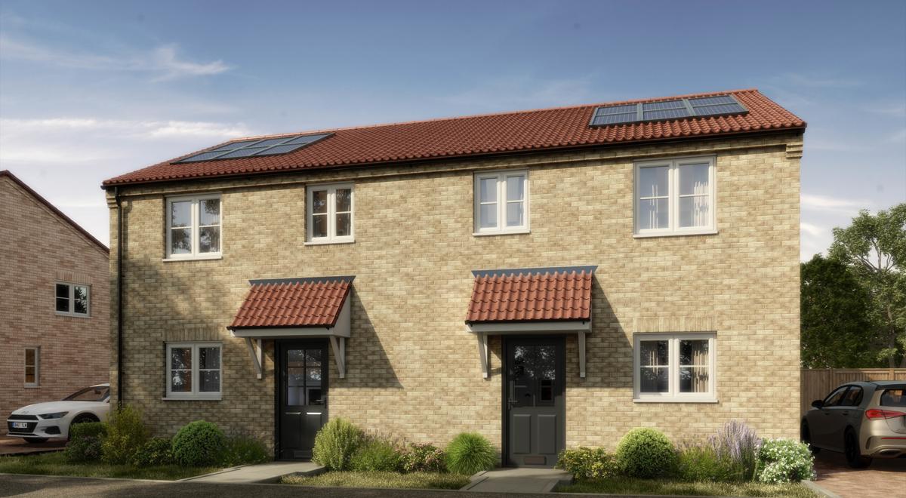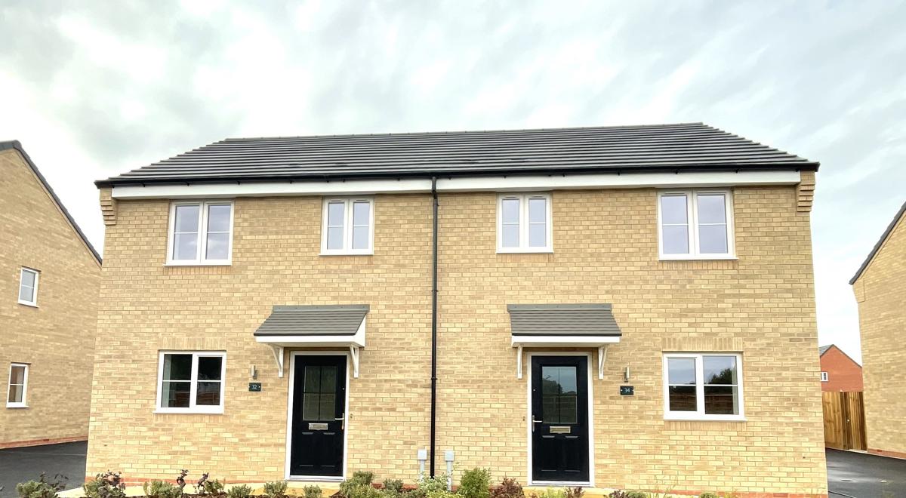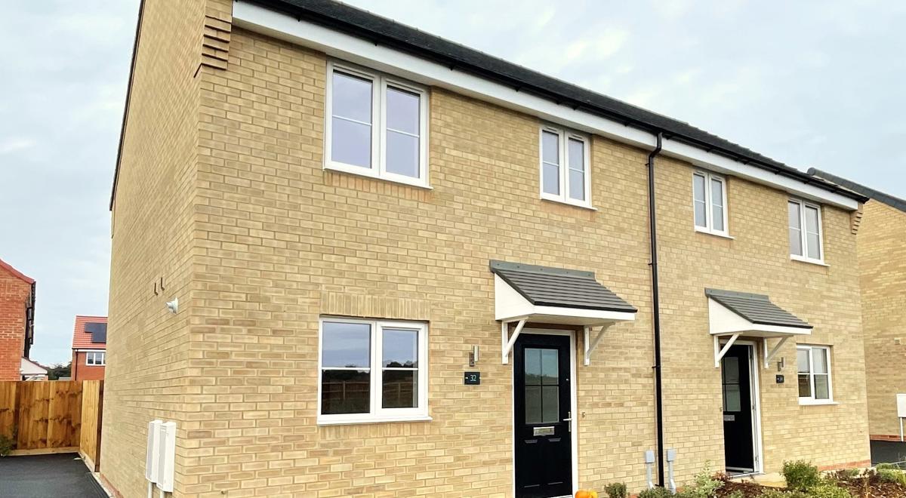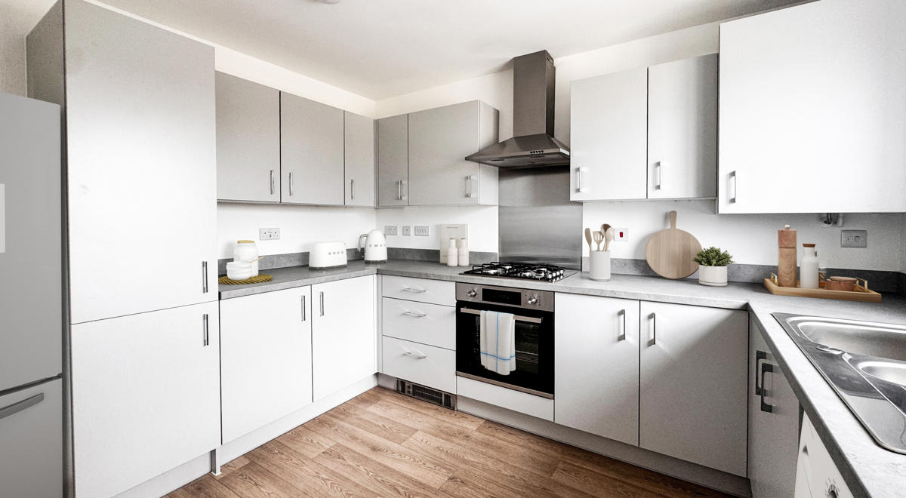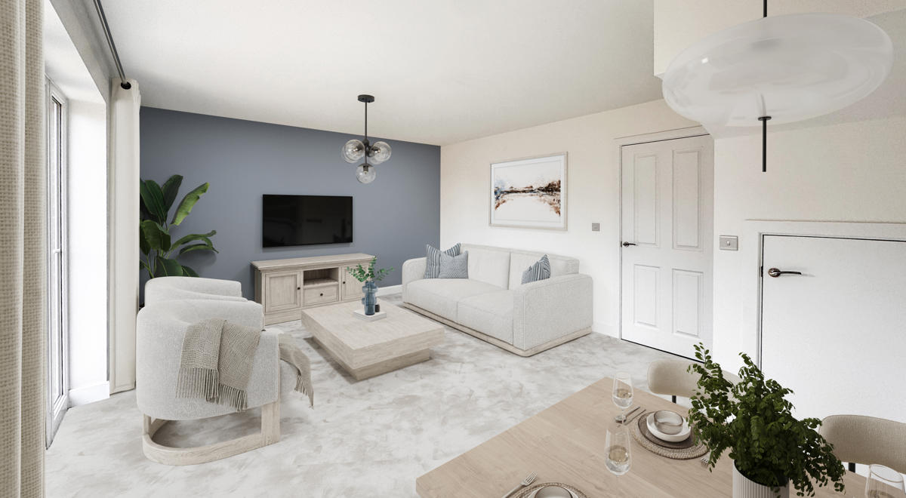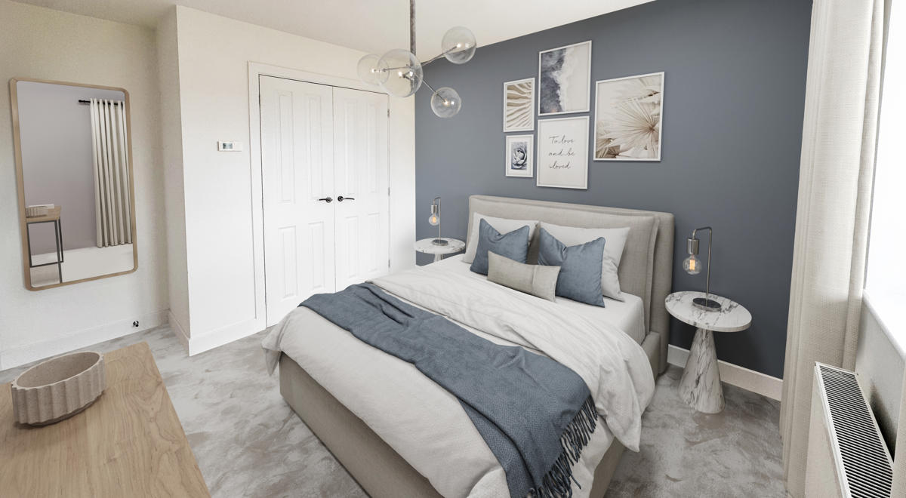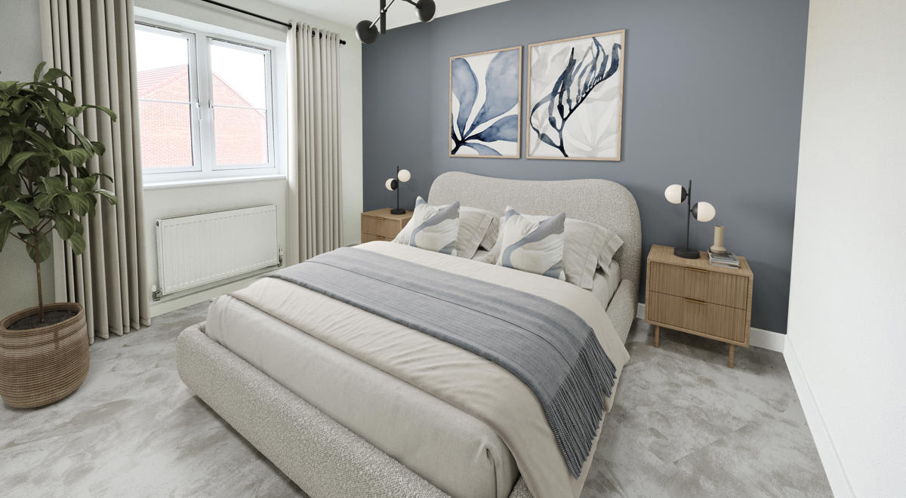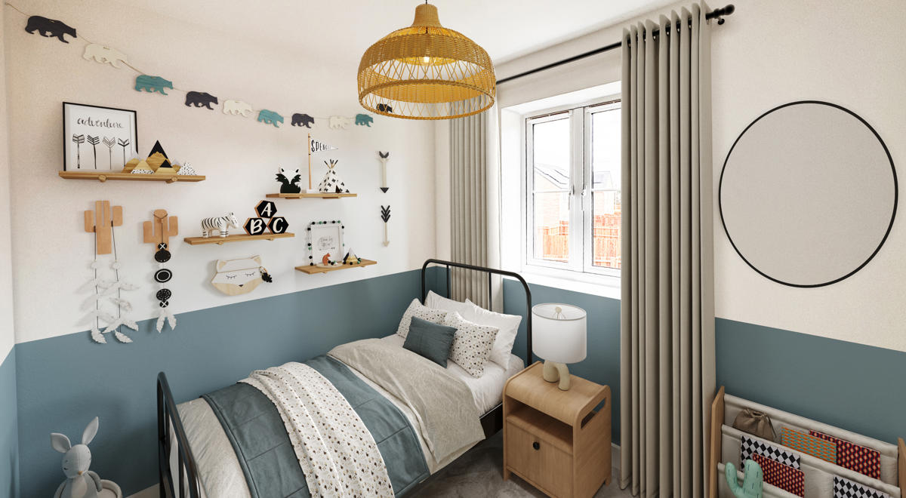The Bunting at The Skylarks, Frampton
3 bedroom semi-detached | Price: From £99,000 for a 45% share | Shared Ownership up to 75%

Welcome to The Skylarks.
We're pleased to announce The Bunting, a three-bedroom home, which is now available at The Skylarks, Frampton.
Built by Allison Homes, this development, situated close to Boston, Lincolnshire has the countryside on it's doorstep. Enjoy the Lincolnshire Wolds Area of Outstanding Natural Beauty, as well as excellent local leisure facilities like the Boston West sports venue and Ark and Lincolnshire Wildlife Parks.
The nearby villages are also appealing, thanks to their welcoming communities and good schools. It’s the perfect place to call home.
Please register your interest to be the first to find out more about the exciting new development at The Skylarks, Frampton.
Key features
The front door of this home opens on to the hall, which leads on to the living/dining area, where the French doors open on to the rear enclosed garden, which will be freshly turfed. Also from the hall, there is the modern kitchen, with its built-in oven, hob and hood. The ground floor also boasts a downstairs WC.
The first floor has three bedrooms and a bathroom fitted with a modern three-piece suit. Bedroom one also has built in storage. The property has two allocated parking spaces.
This brand new home also benefits from gas central heating and uPVC double glazing.
Ownership options to suit you.
The new two, three and four bedroom homes on this development will be available as Shared Ownership and Rent to Buy. The price will apply to a specific share. Shares are also available from 10% to 75%.
Prices
Example
45% share value
£99,000 and monthly rent of £325.12*
*Rental figure includes buildings insurance and management company charges.
Example
45% share value
£99,000 and monthly rent of £325.12*
*Rental figure includes buildings insurance and management company charges.
Example
45% share value
£99,000 and monthly rent of £325.12*
*Rental figure includes buildings insurance and management company charges.
Example
45% share value
£99,000 and monthly rent of £325.12*
*Rental figure includes buildings insurance and management company charges.
Ground floor
| Room | Metric | Imperial |
|---|---|---|
| Kitchen | 2.80m x 3.30m | 9' 2" x 10' 9" |
| Living/dining | 5.35m x 4.12m | 17' 6" x 13' 6" |
First floor
| Room | Metric | Imperial |
|---|---|---|
| Bedroom 1 | 3.05m x 3.30m | 10' 0" x 10' 9" |
| Bedroom 2 | 2.76m x 3.43m | 9' 0" x 11' 3" |
| Bedroom 3 | 2.53m x 2.26m | 8' 3" x 7' 4" |
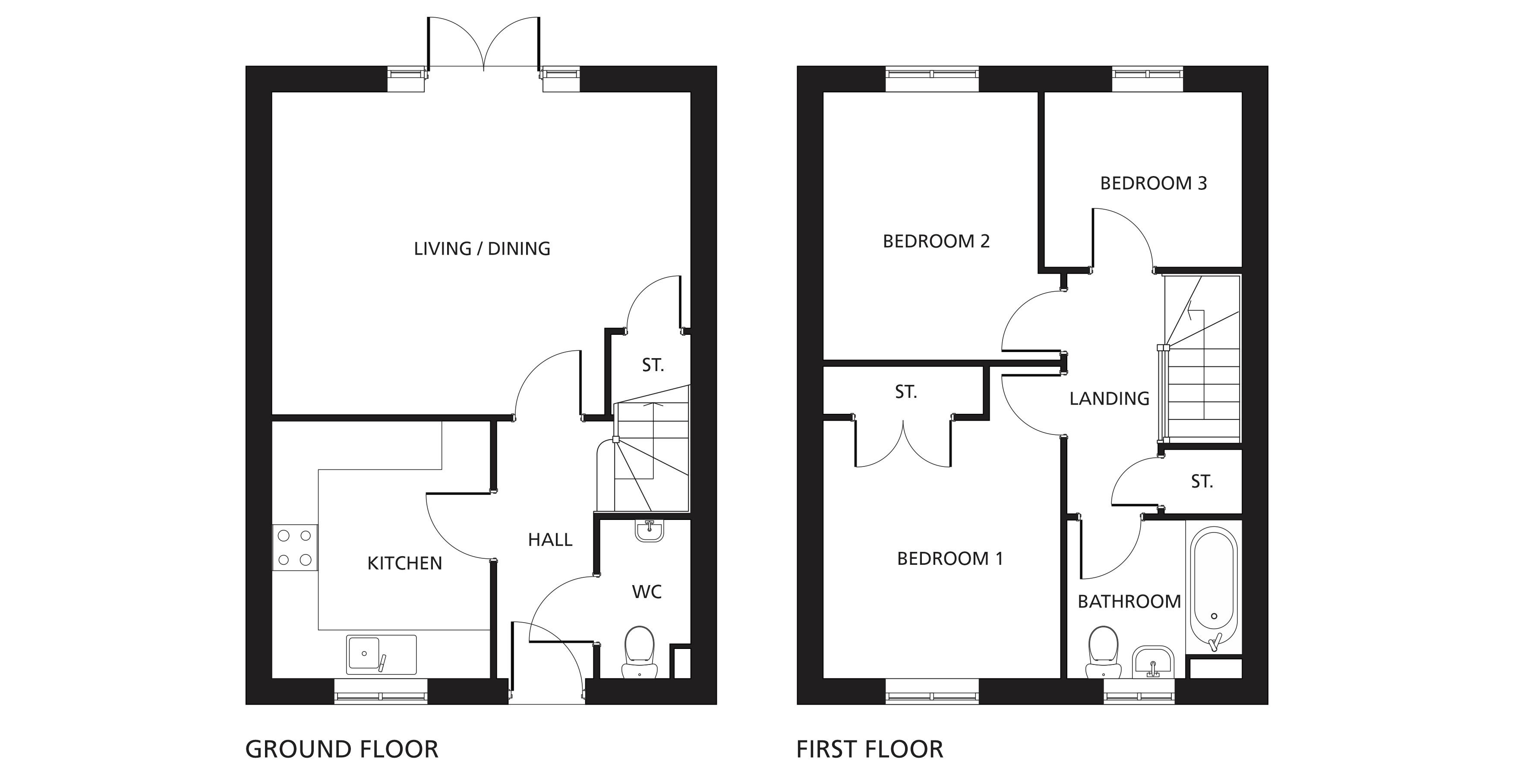
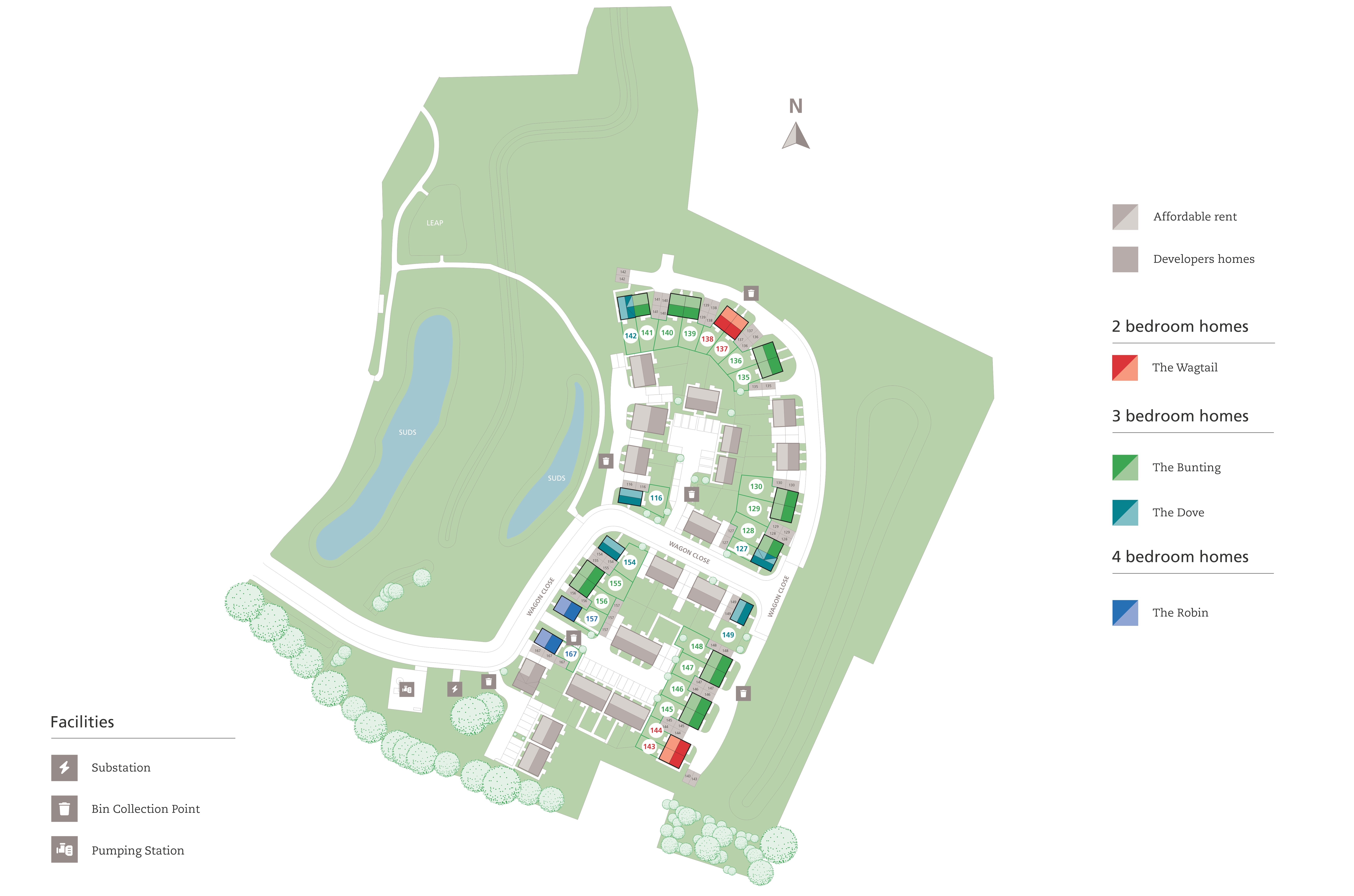
You can buy a home through shared ownership if both of the following are true:
- your household income is £80,000 a year or less (£90,000 a year or less in London)
- you cannot afford all of the deposit and mortgage payments for a home that meets your needs.
One of the following must also be true:
- you’re a first-time buyer
- you used to own a home but cannot afford to buy one now
- you’re forming a new household - for example, after a relationship breakdown
- you’re an existing shared owner, and you want to move
- you own a home and want to move but cannot afford a new home that meets your needs
- For some homes you may have to show that you live in, work in, or have a connection to the area where you want to buy the home.
Our commitment to you
Before you move
- Our friendly sales team will provide you with support and guidance throughout the home buying process
- At pre-reservation stage you will be shown details of the appearance and location of your chosen new home, together with all relevant surrounding information
- The reservation agreement will set out the key terms of your home purchase, including the reservation period, purchase price and other important information
- We will go through the specification and layout of your home and details of any pre-contractual information to enable you to make an informed decision
- We will inform you of your main point of contact who will assist you with information during your reservation and after you have moved into your new home
- We will regularly communicate with you to keep you informed of the progress of your new home and your dedicated point of contact will respond to any queries you may have
- We want to make your move as enjoyable as possible and our welcoming and knowledgeable staff will be with you every step of the way to provide a service that is tailored to you and your needs.
When/after you move in
- On the day you move a dedicated sales advisor will welcome you to your new home
- A detailed homecare booklet will be provided to help you settle in
- Shortly after you have moved in, we will make courtesy calls/visits to ensure you are happy with your new surroundings
- Your new home is covered by an NHBC or similar industry regulated 10-year insurance scheme covering the fabric and structural integrity of your new home.
Terms and Conditions
Fitted flooring throughout for a limited time on selected plots. This offer is available on selected Shared Ownership plots only. Flooring specifications and finishes may vary by development and plot. This incentive cannot be exchanged for a cash alternative or substituted for any other offer.
This development layout plan depicts the intended layout and development mix at the time of publication. However, those intentions may change and a purchaser cannot rely on the details shown on this plan. Landscaping shown is only indicative. Any queries should be raised through the conveyancing process. Dimensions stated are to be used as guidance only and should not be used as a basis for furnishings, furniture or appliance spaces. Dimensions for such purposes must be verified against actual site measurements. Please note the handing of plots may vary from the floor plans shown. Each property may not include the features as described in the illustration or accompanying wording and are used for marketing purposes only. Please check with a member of our New Homes Team for details of specific house types and specifications.

